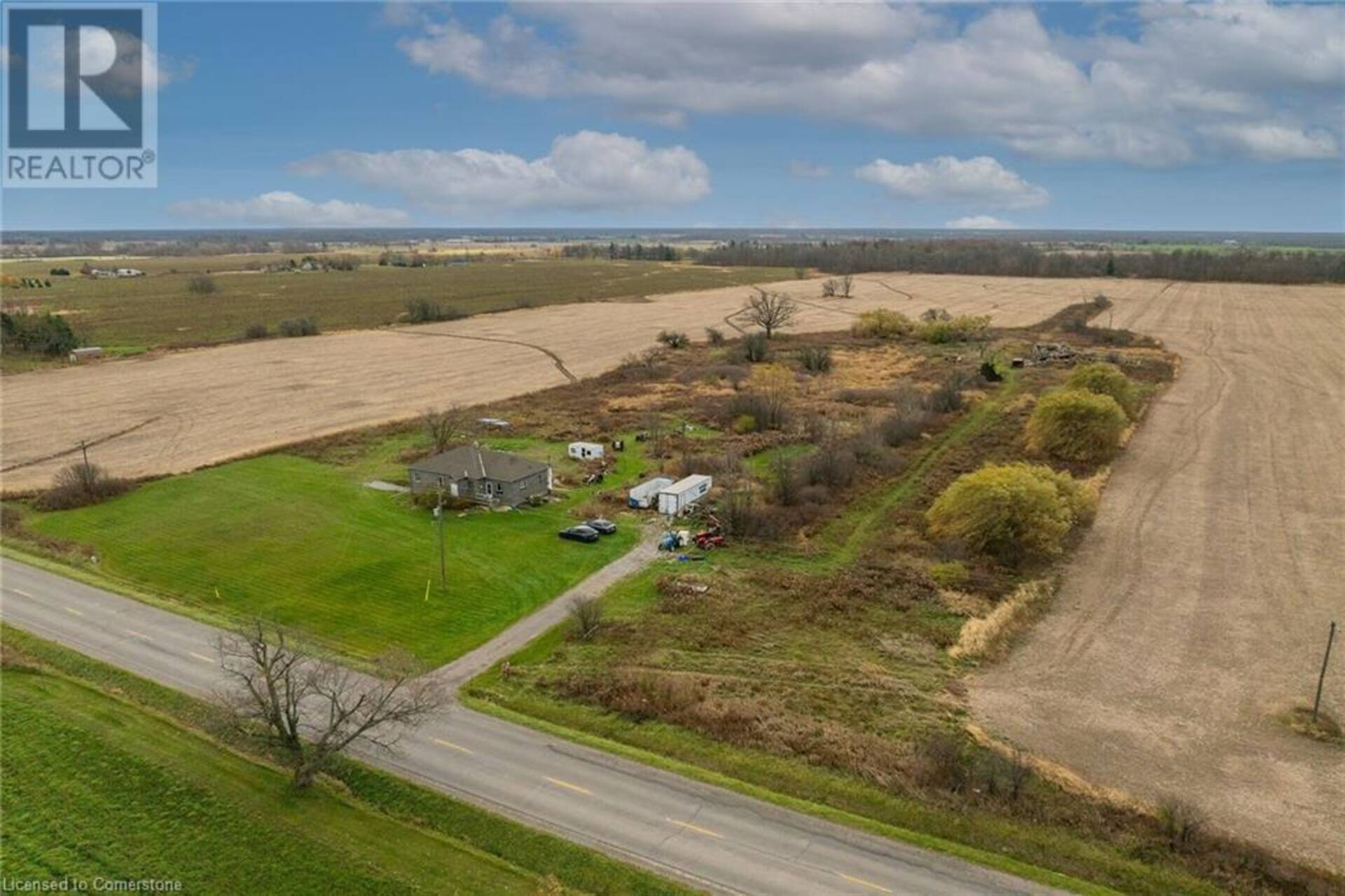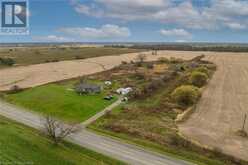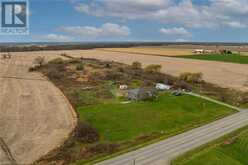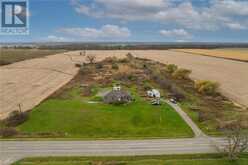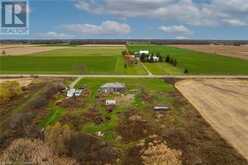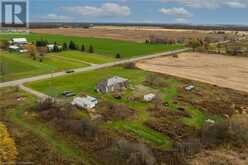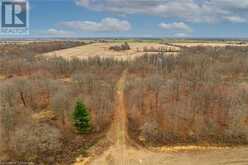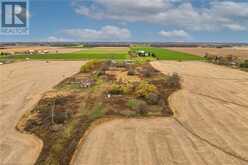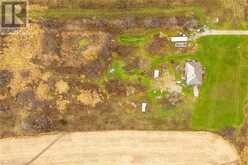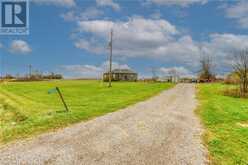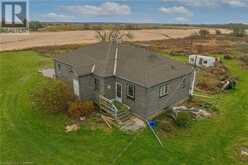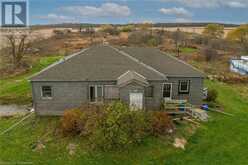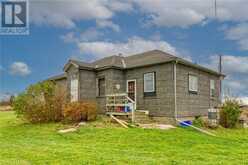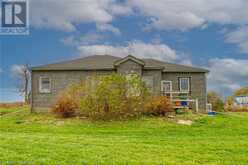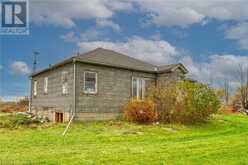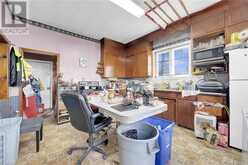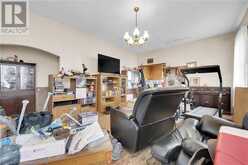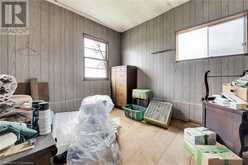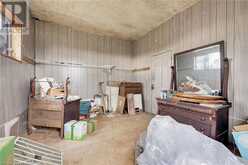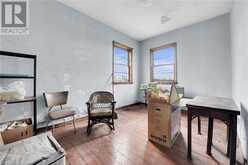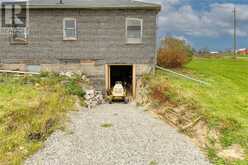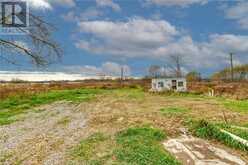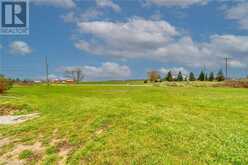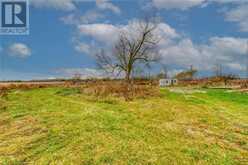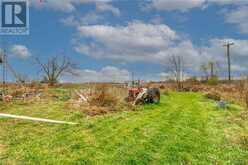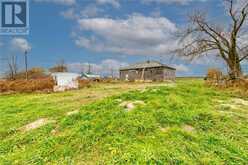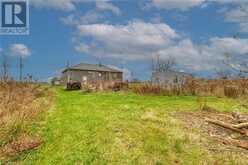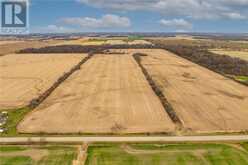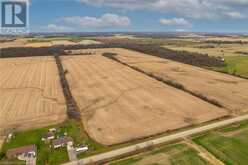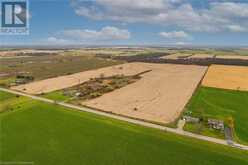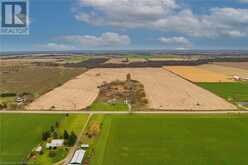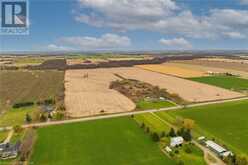1221 BINBROOK Road, Glanbrook, Ontario
$2,995,000
- 4 Beds
- 1 Bath
- 1,481 Square Feet
Incredibly rare 184 acre farm style property located minutes east of Binbrook - offering 20-25 minute commute to Stoney Creek, Hamilton, Grimsby, Smithville & QEW. This PURE rectangular shaped parcel enjoys 1,330 feet of frontage on Binbrook Road continuing south with similar frontage amount on Kirk Road. Includes driveway access of Binbrook Road leads to 1 storey residential dwelling originally built in 1870 and moved/placed on full 1452sf block basement in 1952 included a kitchen addition. Introduces 1481sf of functional living space accented with 9.4ft ceiling height - includes country size kitchen, rear laundry room, spacious living room, 4 bedrooms, 4pc bath plus rear door walk-out. Unfinished basement level houses the home’s mechanical components & newer wood burning stove. Extras inc 1500 gal water cistern, septic system, updated 100 amp hydro panel (breakers), roof covering-2009, some replaced windows & insulbrick exterior. Dwelling is serviced with electric & wood heat source; however, there are natural gas lines fronting on both Binbrook Road & Kirk Road. The majority of value is in the vast amount of land with expanding Cash-Cropper salivating, when eyeing, the aprox. 160 acres of well managed, fence row free arable/workable land - remaining acreage is comprised of mature wood lot & land surrounding the dwelling & remnants of former barn buildings. Hydro corridor easement dissects midsection of property, running east to west, allowing for possible future severance. The ideal package for expanding Cash-Croppers, Dairy Farmers, Speculators or that Person or Family wanting to live at their investment! Liquidate those poor paying RRSP’s - BUY LAND - always the WISE CHOICE! (id:56241)
- Listing ID: 40674984
- Property Type: Single Family
- Year Built: 1870
Schedule a Tour
Schedule Private Tour
Are you looking for a private viewing? Schedule a tour with one of our St Catharines real estate agents.
Match your Lifestyle with your Home
Let us put you in touch with a REALTOR® who specializes in the St Catharines market to match your lifestyle with your ideal home.
Get Started Now
Lifestyle Matchmaker
Let one of our St Catharines real estate agents help you find a property to match your lifestyle.
Listing provided by RE/MAX Escarpment Realty Inc.
MLS®, REALTOR®, and the associated logos are trademarks of the Canadian Real Estate Association.
This REALTOR.ca listing content is owned and licensed by REALTOR® members of the Canadian Real Estate Association. This property for sale is located at 1221 BINBROOK Road in Glanbrook Ontario. It was last modified on November 11th, 2024. Contact us to schedule a viewing or to discover other Glanbrook homes for sale.
