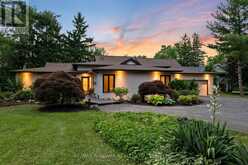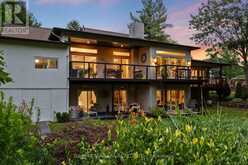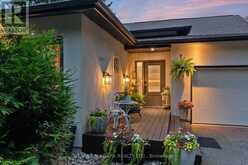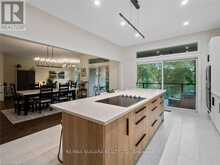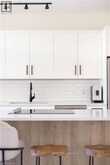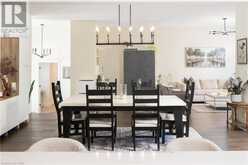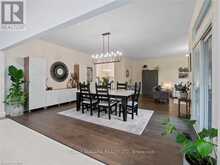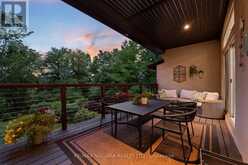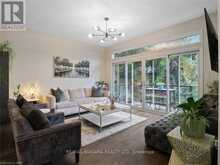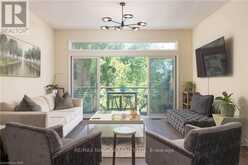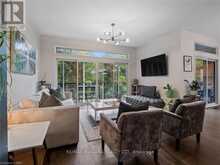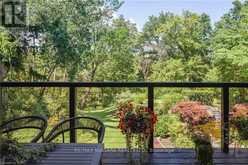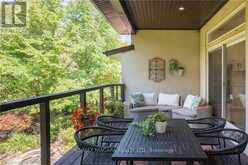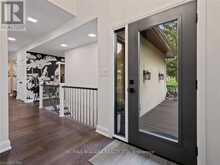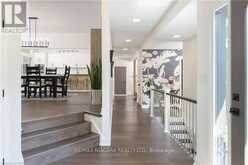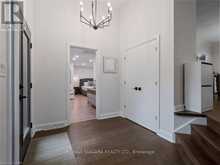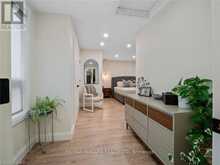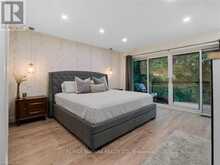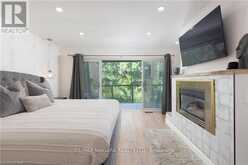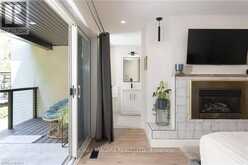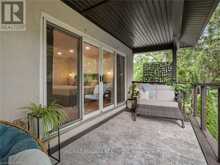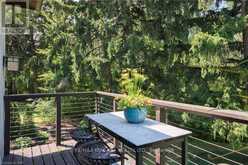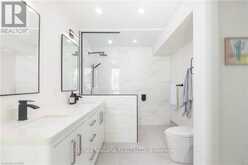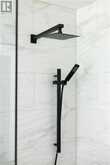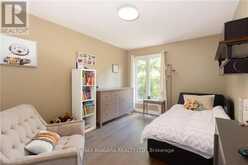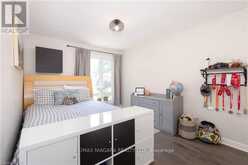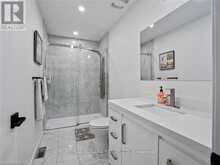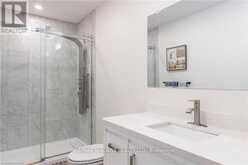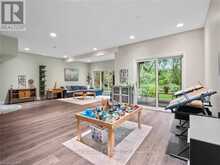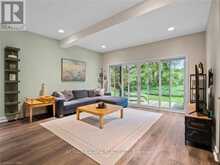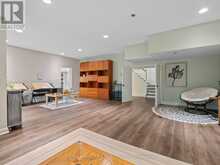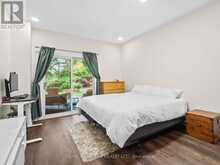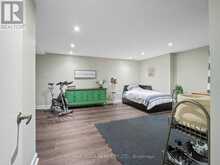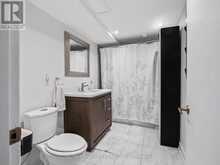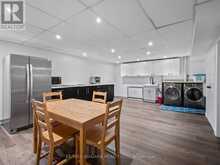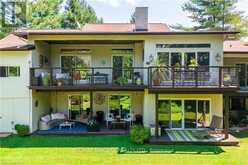1647 GREGORY ROAD, St. Catherines, Ontario
$1,695,000
- 4 Beds
- 3 Baths
Unique opportunity to own a custom built bungalow retreat located on 1.7 picturesque acres located in a serene enclave of rural St.Catharines. 2400sqft beautifully finished main level living space plus a fully finished walk-out basement. Gregory Road is renowned for its location within a prime section of Niagaras agriculture, views of Fifteen Mile Creek, proximity to top rated schools, as well as having all the amenities of St. Catharines at your fingertips. This home is truly a testament to timeless design. Custom-built with high ceilings, engineered hardwood floors & an abundance of natural light from every room. The gorgeous kitchen was renovated in 2024 & seamlessly blends functionality with sophistication. Crisp, white cabinetry & quartz countertops provide a clean canvas that highlight the sleek stainless steel appliances. The spacious island serves as a hub for culinary creativity & casual dining, complemented by chic pendant lighting. Step into your newly renovated primary bedroom, where modern elegance meets comfort. The spacious room features soft, neutral tones & large sliding doors to your private balcony oasis to enjoy peaceful morning coffees & stunning sunset views at night. The primary ensuite bathroom was completed in 2024 & is a sanctuary of serenity & style with clean lines & minimalist aesthetic. The lower lower-level walkout offers an additional 1700 sqft of finished space with 2 bedrooms, 4pc bathroom, huge rec room & full 2nd kitchen. This space is ideal for teens, guests, or in-laws! Dream heated 38 x 20ft garage with main level parking for 4 cars and a 20 x 26ft sub garage for additional storage. Furnace & AC 2017. Roof, soffits, fascia, gutters and floors all new in 2021. Enjoy spectacular sunsets & panoramic vistas from multiple decks accessible from nearly every main room & large rear windows. Located in a beautiful rural setting, yet close to amenities, this property offers both tranquillity & convenience! (id:56241)
- Listing ID: X9508159
- Property Type: Single Family
Schedule a Tour
Schedule Private Tour
Are you looking for a private viewing? Schedule a tour with one of our St Catharines real estate agents.
Match your Lifestyle with your Home
Let us put you in touch with a REALTOR® who specializes in the St Catharines market to match your lifestyle with your ideal home.
Get Started Now
Lifestyle Matchmaker
Let one of our St Catharines real estate agents help you find a property to match your lifestyle.
Listing provided by RE/MAX NIAGARA REALTY LTD.
MLS®, REALTOR®, and the associated logos are trademarks of the Canadian Real Estate Association.
This REALTOR.ca listing content is owned and licensed by REALTOR® members of the Canadian Real Estate Association. This property for sale is located at 1647 GREGORY ROAD in St. Catharines Ontario. It was last modified on October 23rd, 2024. Contact us to schedule a viewing or to discover other St. Catharines homes for sale.

