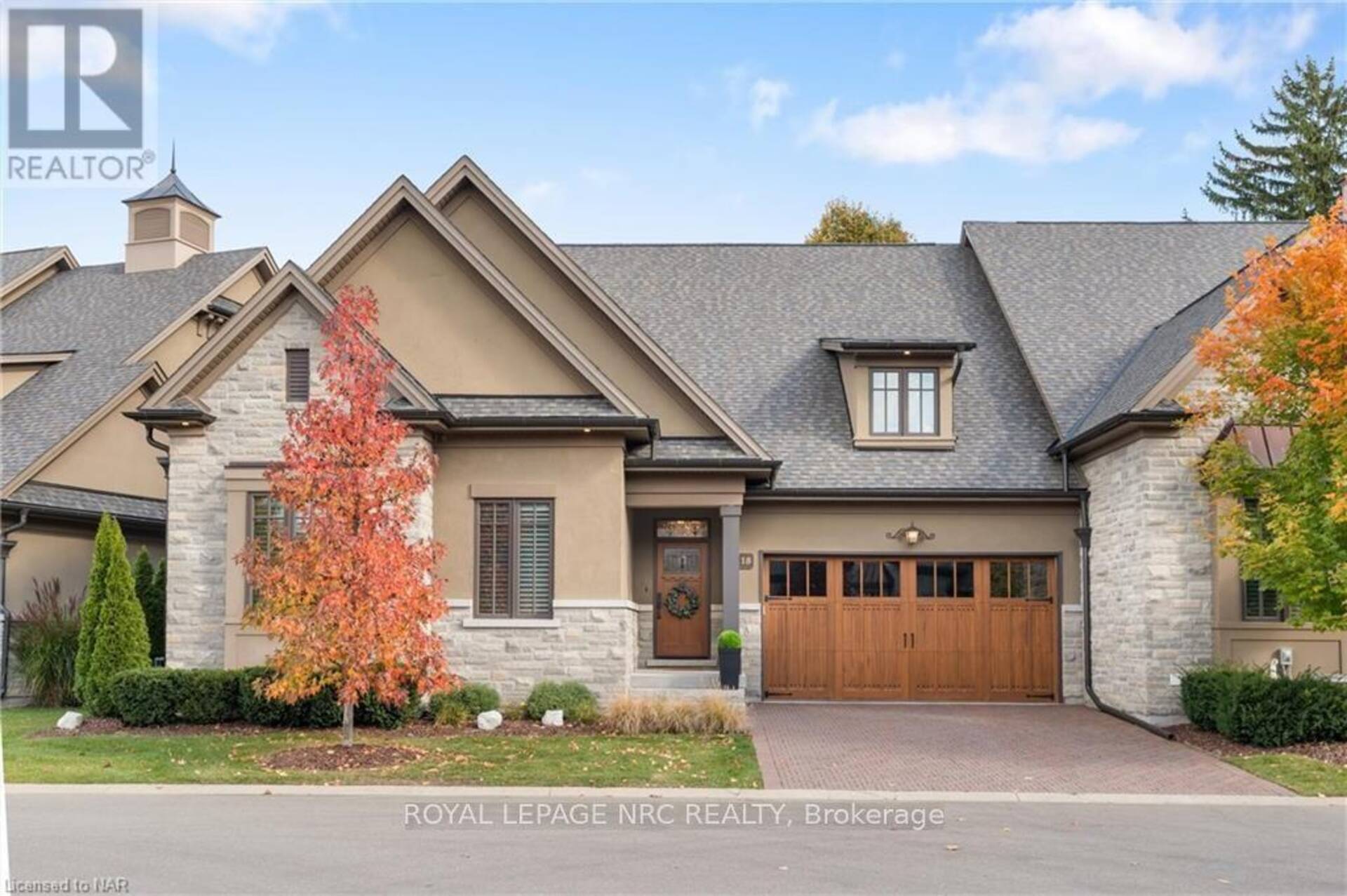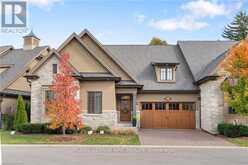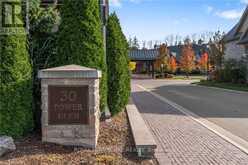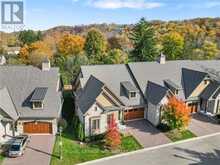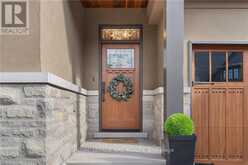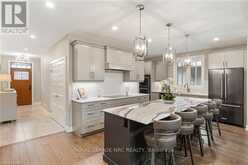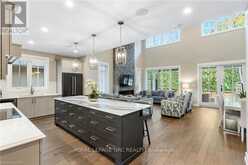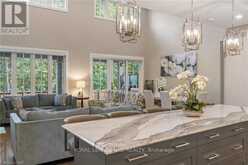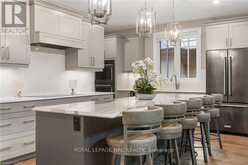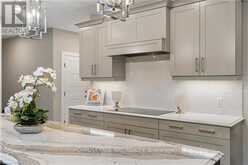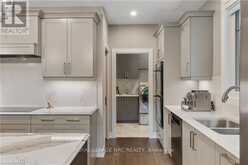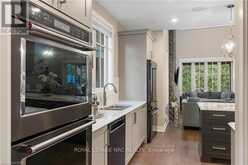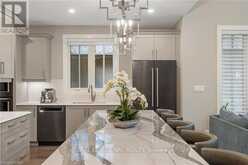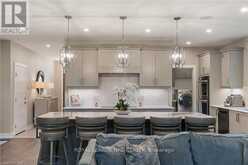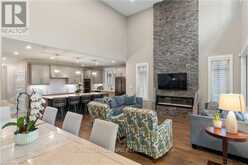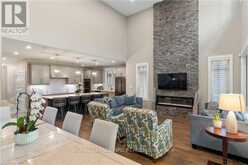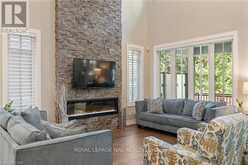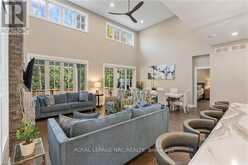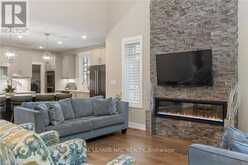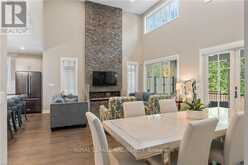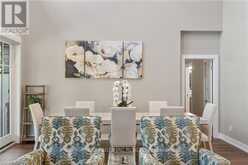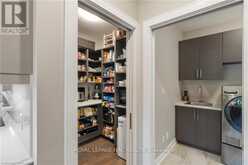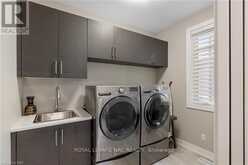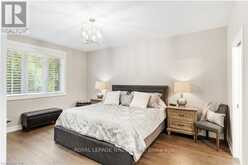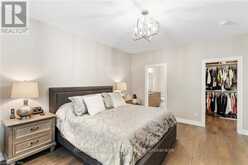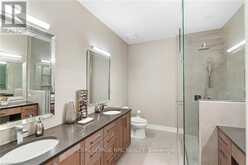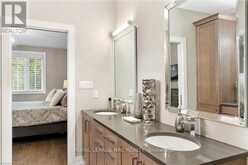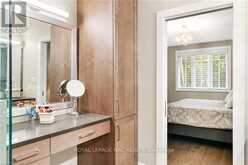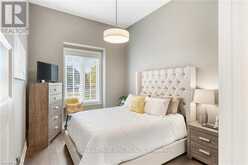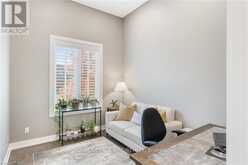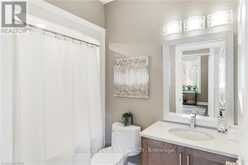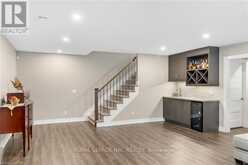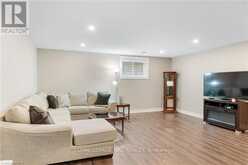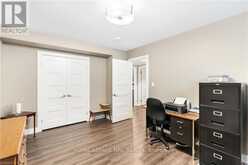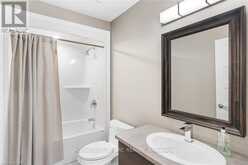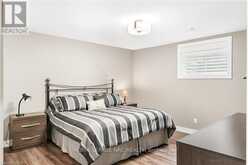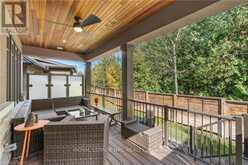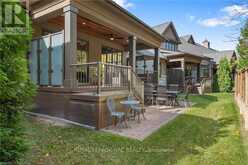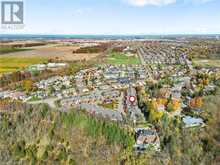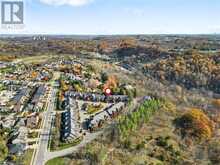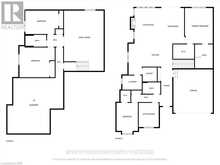18 - 30 POWER GLEN ROAD, St. Catherines, Ontario
$1,499,900
- 4 Beds
- 3 Baths
Mill Creek Towns on the edge of St. Catharines at Power Glen. There is no possible room for improvement on this exquisitely designed 1822 s.f. Rinaldi built bungalow townhome. Built in 2019, the development was carefully planned to incorporate the homes into the natural setting. This location will suit the person who enjoys the quiet serenity while remaining close to urban conveniences. You will love the position of this end unit home within the development. Set closer to the back, the rear looks onto a curtain of coniferous trees for privacy. The owners can enjoy the pleasing view on the covered rear veranda of this home which features an expansive seating area on the composite deck with tempered glass privacy panels. Inside the front door you will notice upgraded entry & interior doors, upscale hardware, transom windows, hardwood and porcelain tile flooring plus 9'-17' high ceilings. The den at the front entrance makes a great home office with a convenient full 4 piece bathroom close by. A guest bedroom near the den at the front and the primary bedroom with walk in closet and ensuite is situated at the rear of the unit. The great room offers a living/dining room that features 17' high ceilings, fireplace, sliding doors to the deck and a dining space that can easily accommodate a large dinner party. The contemporary kitchen blends style with innovative features such as a large center island with seating, built-in dual ovens, induction cooktop, dishwasher, double sinks, Quartz counters & dual coloured cabinetry. Featuring an abundance of storage, this area also offers a walk-in pantry and full laundry room with sink and sorting space. The open staircase leads down to another 1100 s.f. of finished area offering a family room with wet bar, 2 more bedrooms with large windows & a full bathroom making a welcome space for guests. A large unfinished utility room offers 2nd kitchen area and massive amount of storage. Exquisitely cared for, this home won't disappoint. (id:56241)
- Listing ID: X9886666
- Property Type: Single Family
Schedule a Tour
Schedule Private Tour
Are you looking for a private viewing? Schedule a tour with one of our St Catharines real estate agents.
Match your Lifestyle with your Home
Let us put you in touch with a REALTOR® who specializes in the St Catharines market to match your lifestyle with your ideal home.
Get Started Now
Lifestyle Matchmaker
Let one of our St Catharines real estate agents help you find a property to match your lifestyle.
Listing provided by ROYAL LEPAGE NRC REALTY
MLS®, REALTOR®, and the associated logos are trademarks of the Canadian Real Estate Association.
This REALTOR.ca listing content is owned and licensed by REALTOR® members of the Canadian Real Estate Association. This property for sale is located at 18 - 30 POWER GLEN ROAD in St. Catharines Ontario. It was last modified on October 29th, 2024. Contact us to schedule a viewing or to discover other St. Catharines condos for sale.
