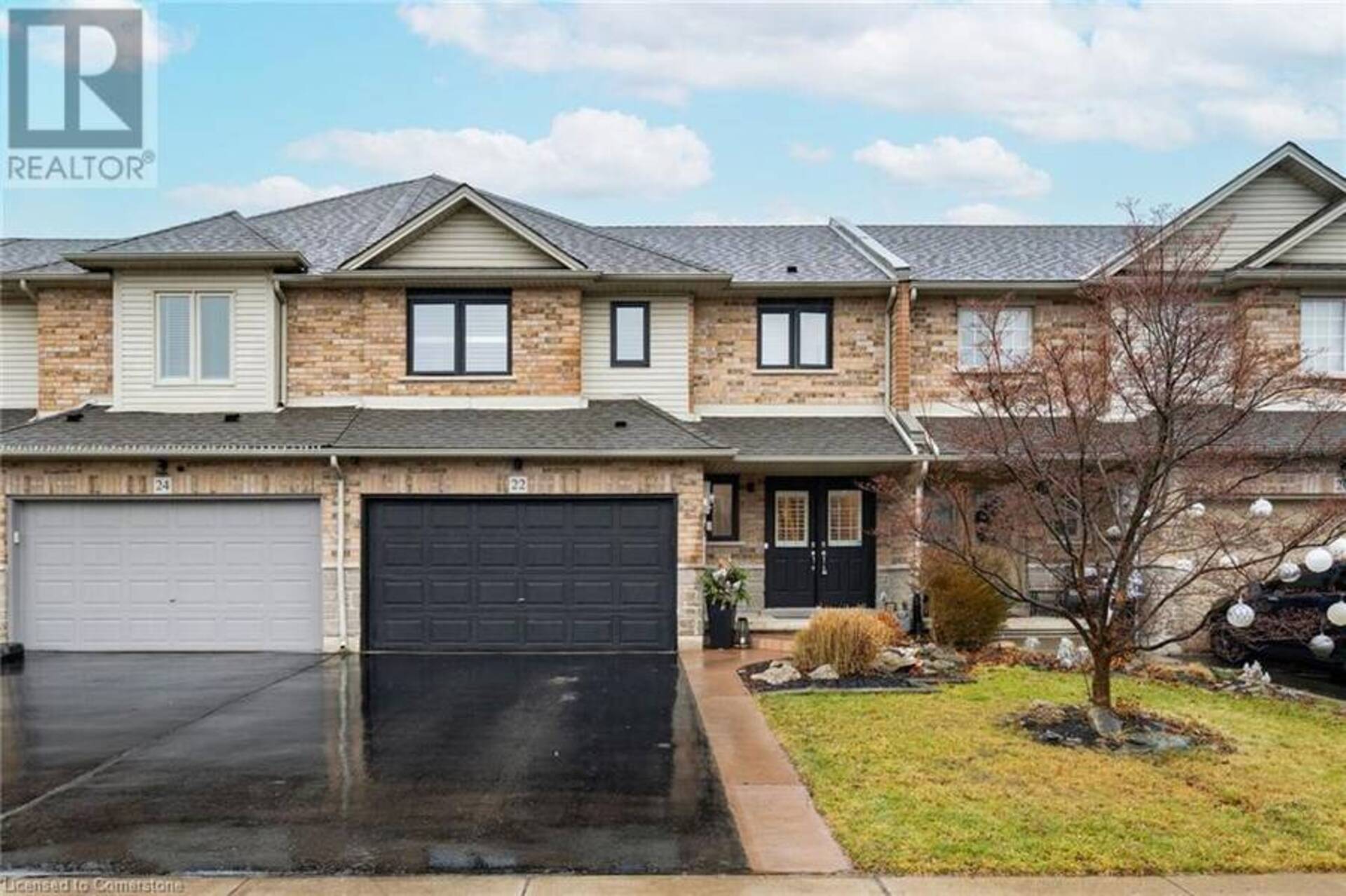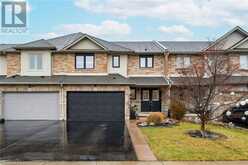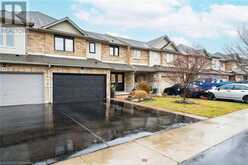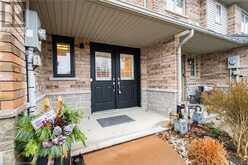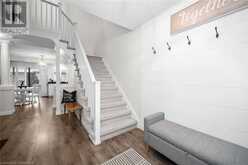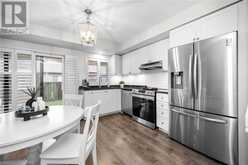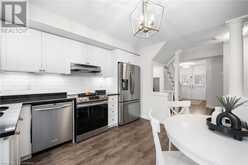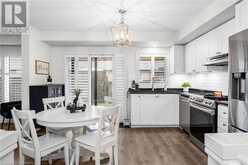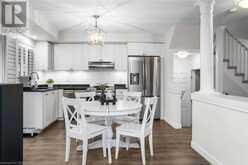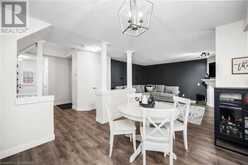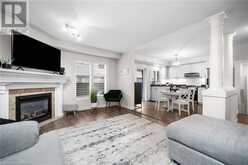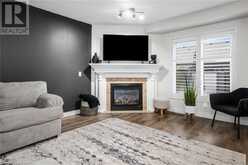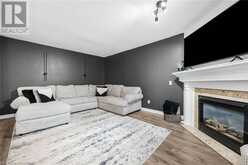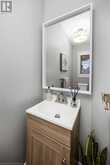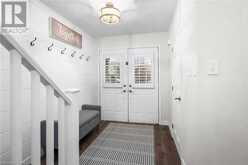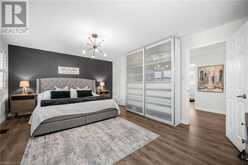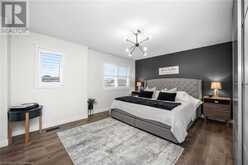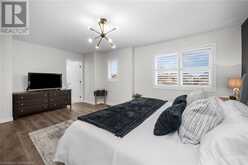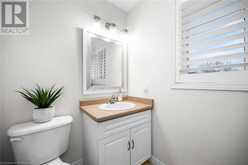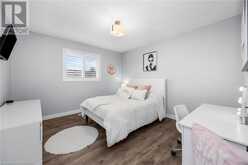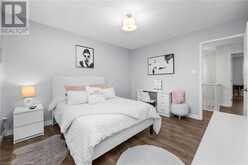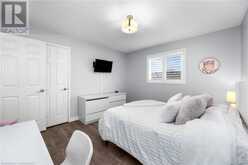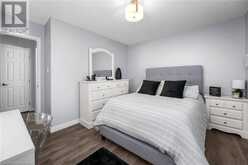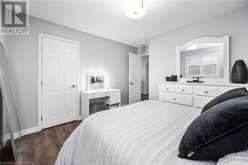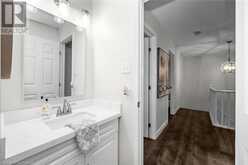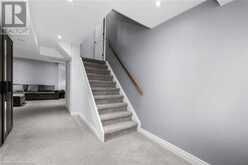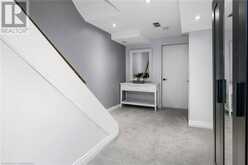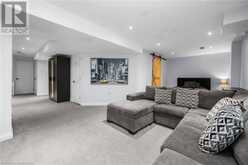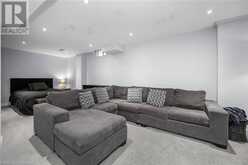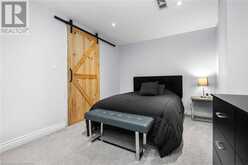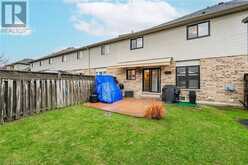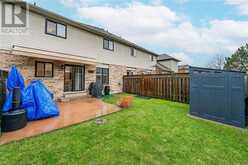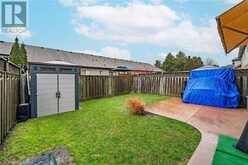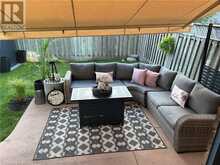22 SOUTHBROOK Drive, Binbrook, Ontario
$779,990
- 3 Beds
- 3 Baths
- 1,512 Square Feet
Pride of ownership is evident in this totally updated Freehold townhome in the beautiful Binbrook community. Double door front door entry leads to a spacious foyer & open concept kitchen/living room with gas fireplace. This home has many features including: updated windows on main level and upper level(2023), california shutters throughout main & upper, granite countertops in kitchen,valance and back splash, stainless steel appliances. Close to shopping & restaurants,act quick, do not miss out! (id:56241)
Open house this Sun, Jan 5th from 2:00 PM to 4:00 PM.
- Listing ID: 40686650
- Property Type: Single Family
- Year Built: 2001
Schedule a Tour
Schedule Private Tour
Are you looking for a private viewing? Schedule a tour with one of our St Catharines real estate agents.
Match your Lifestyle with your Home
Let us put you in touch with a REALTOR® who specializes in the St Catharines market to match your lifestyle with your ideal home.
Get Started Now
Lifestyle Matchmaker
Let one of our St Catharines real estate agents help you find a property to match your lifestyle.
Listing provided by Royal LePage State Realty
MLS®, REALTOR®, and the associated logos are trademarks of the Canadian Real Estate Association.
This REALTOR.ca listing content is owned and licensed by REALTOR® members of the Canadian Real Estate Association. This property for sale is located at 22 SOUTHBROOK Drive in Binbrook Ontario. It was last modified on December 30th, 2024. Contact us to schedule a viewing or to discover other Binbrook properties for sale.
