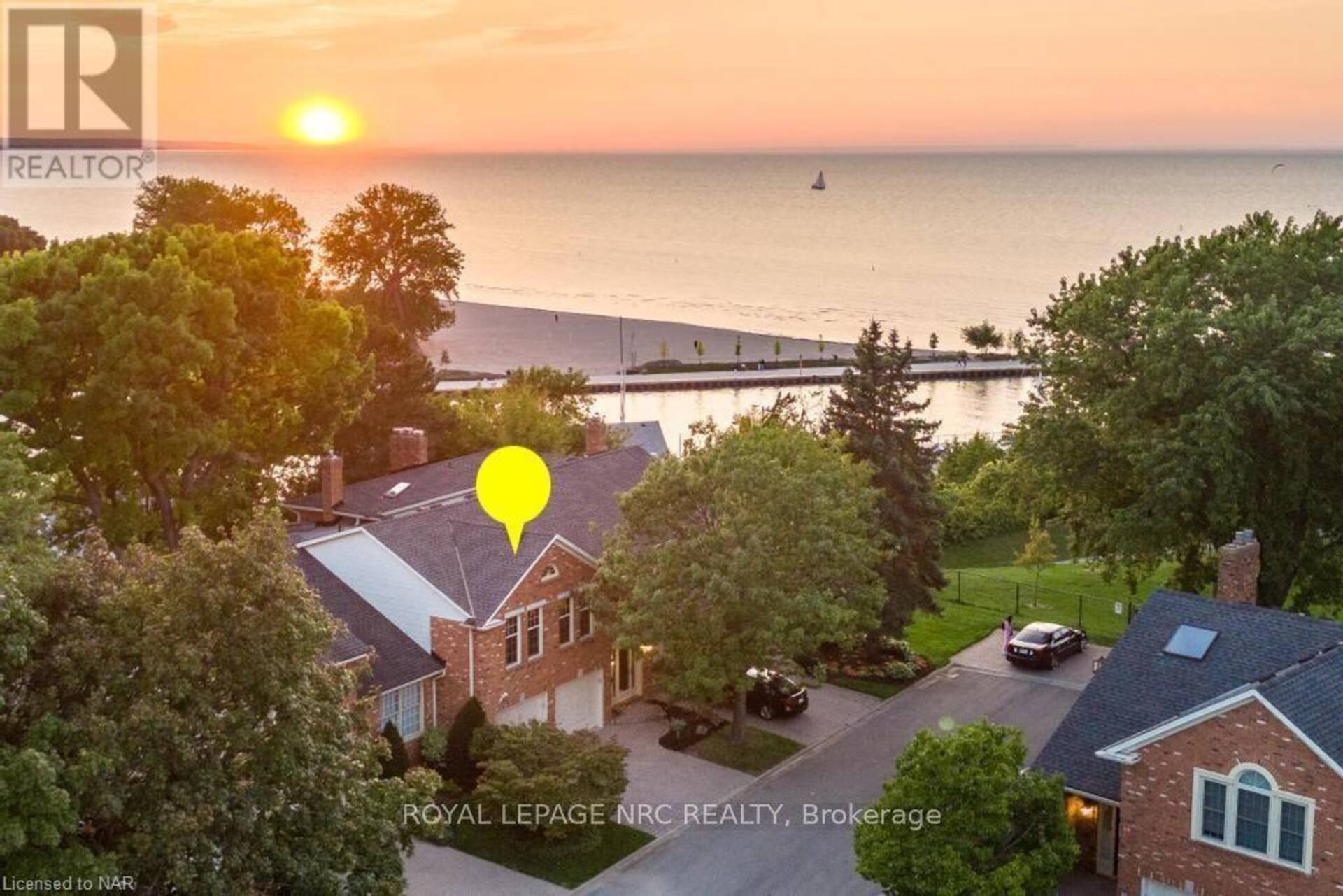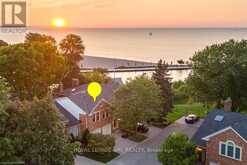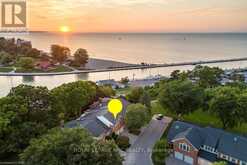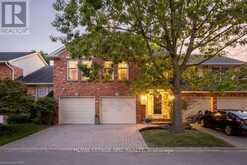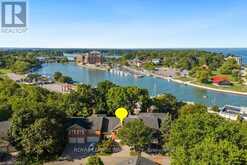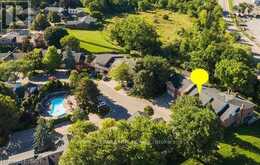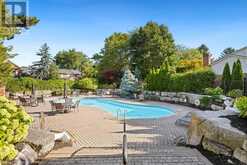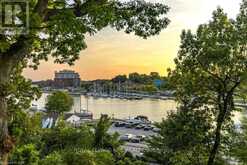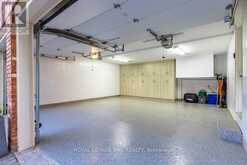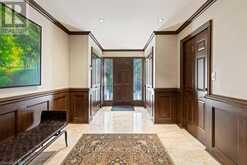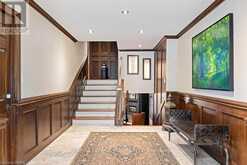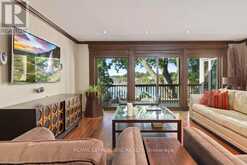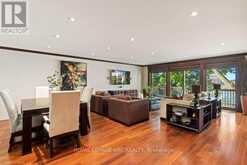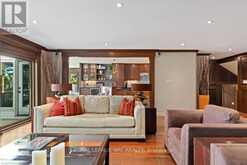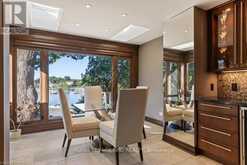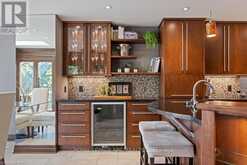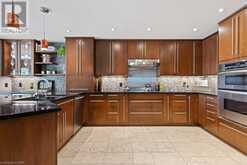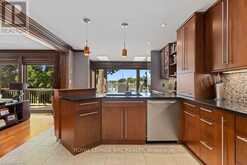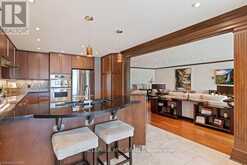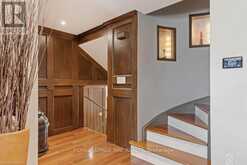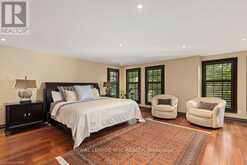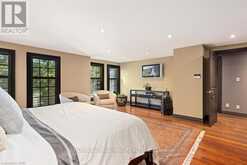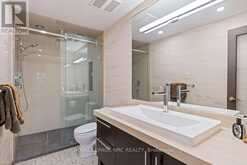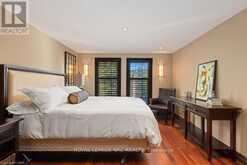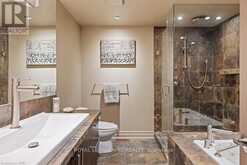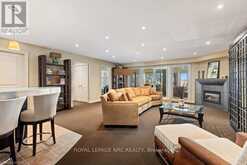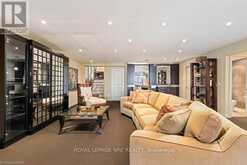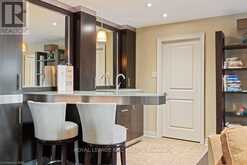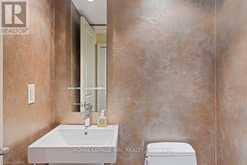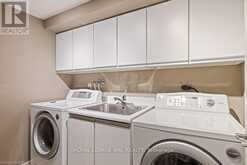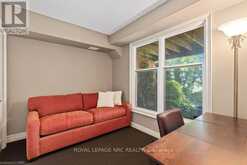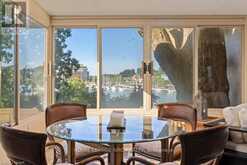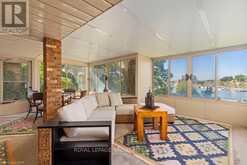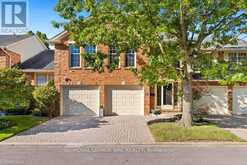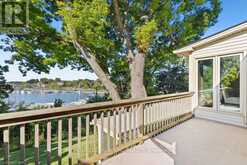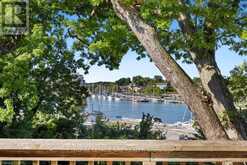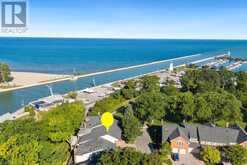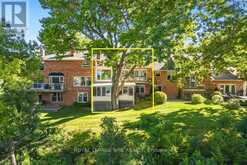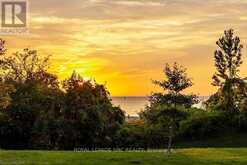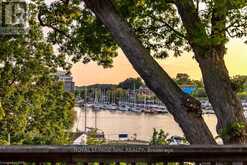24 - 5 CARNCASTLE GATE, St. Catherines, Ontario
$1,350,000
- 3 Beds
- 3 Baths
Experience refined, carefree living in this sophisticated residence with an unobstructed waterfront view of the Port Dalhousie harbour, located in an exclusive enclave of townhomes in a very private setting yet close to all that matters. Open the windows and doors and hear the sounds of life - boats, people, music - from across the water in Port. Step into a beautifully crafted living space where high-end finishes and luxury design elements create a perfect atmosphere for entertaining or unwinding. Grand foyer with marble flooring and a wide staircase leads to an open-concept main floor with a panoramic view of the picturesque Port Dalhousie harbour. The modern kitchen is a culinary dream and features an abundance of cabinetry, built-in appliances and a dining area bathed in light from floor-to-ceiling windows and two sunlights. Walk out onto the balcony and enjoy feeling deeply connected to the water and secluded by beautiful, mature trees. The spacious bedrooms serve as tranquil retreats, each offering large windows for natural light and ample closet space. The walk-out lower level doubles the living space. Enjoy movie nights in the spacious, cozy rec room, retreat to the 3-season sunroom, host guests/grandkids in the 3rd bedroom/office. Experience the convenience of a private, true 2-car garage, recently updated with epoxy flooring. Enjoy all the benefits of resort-style living without any of the maintenance - the complex has a secluded, heated pool, hot tub and an abundance of seating/lounge area, all set among mature landscaping. Located in an active lakeside community close to Lakeside Park, trendy coffee shops, craft brewery, restaurants, boutique shops, marina, Martindale Pond rowing course and Waterfront Trail. Whether you’re seeking an active lifestyle in the surrounding area’s natural playground, proximity to Niagara’s vibrant food, wine, and arts scene, or to simply enjoy the tranquility of waterfront living, this community is home. (id:56241)
- Listing ID: X9414764
- Property Type: Single Family
Schedule a Tour
Schedule Private Tour
Are you looking for a private viewing? Schedule a tour with one of our St Catharines real estate agents.
Match your Lifestyle with your Home
Let us put you in touch with a REALTOR® who specializes in the St Catharines market to match your lifestyle with your ideal home.
Get Started Now
Lifestyle Matchmaker
Let one of our St Catharines real estate agents help you find a property to match your lifestyle.
Listing provided by ROYAL LEPAGE NRC REALTY
MLS®, REALTOR®, and the associated logos are trademarks of the Canadian Real Estate Association.
This REALTOR.ca listing content is owned and licensed by REALTOR® members of the Canadian Real Estate Association. This property for sale is located at 24 - 5 CARNCASTLE GATE in St. Catharines Ontario. It was last modified on October 4th, 2024. Contact us to schedule a viewing or to discover other St. Catharines condos for sale.
