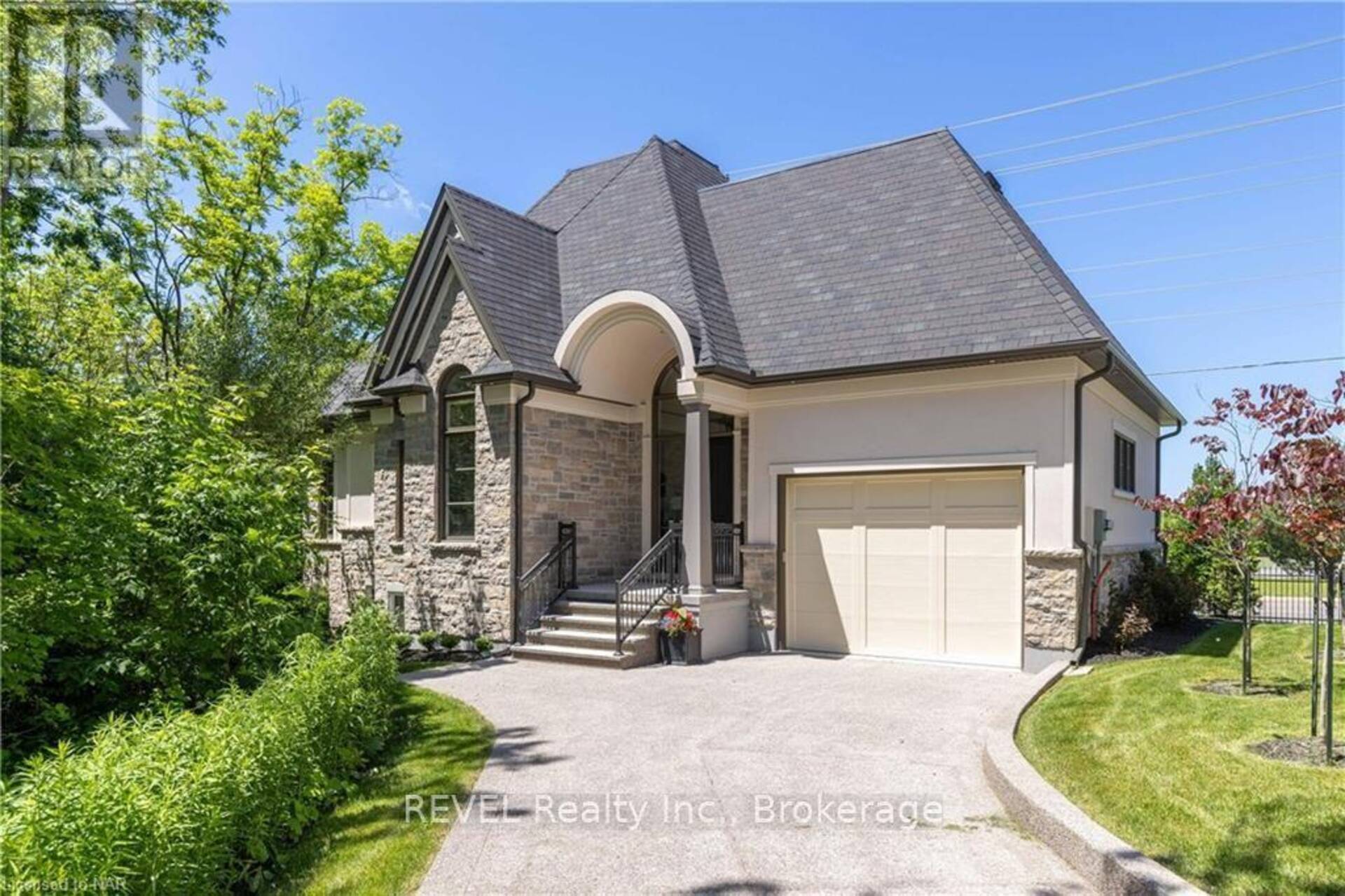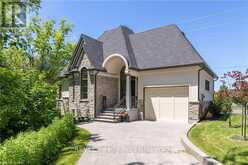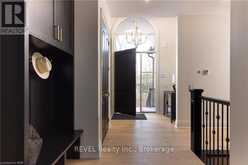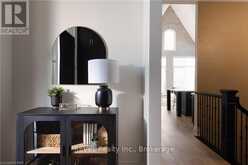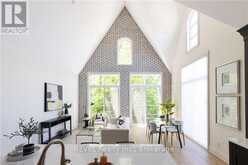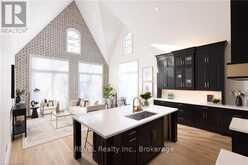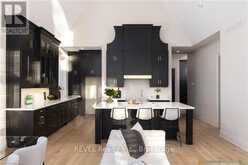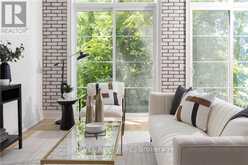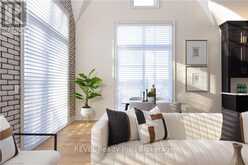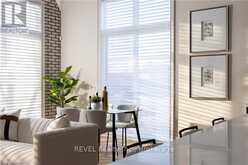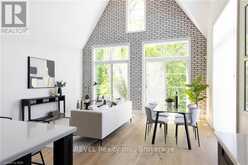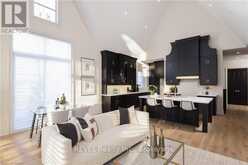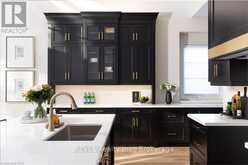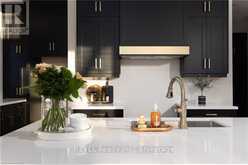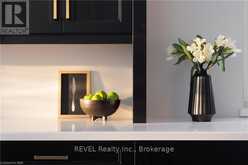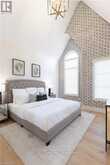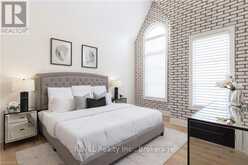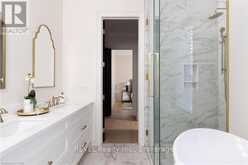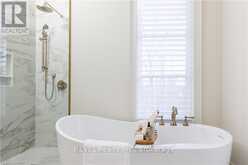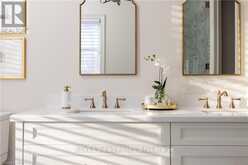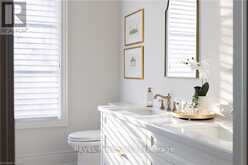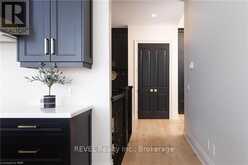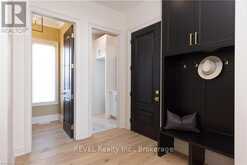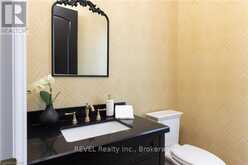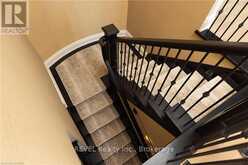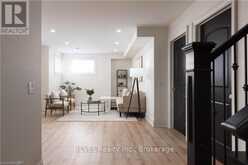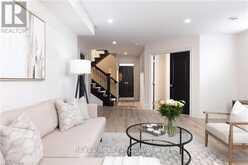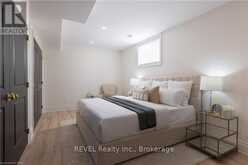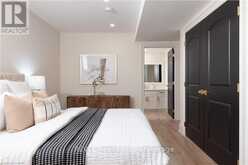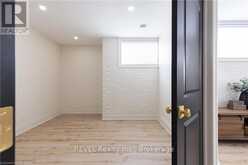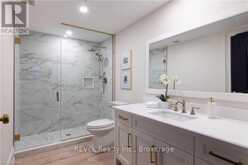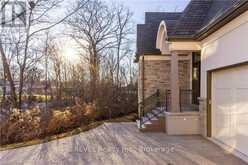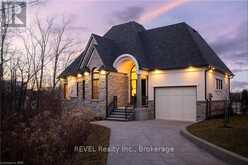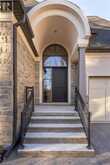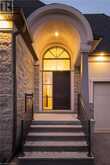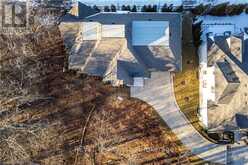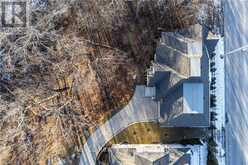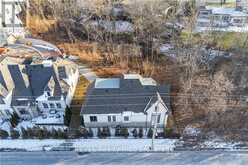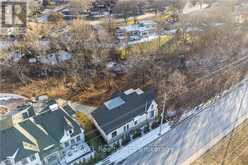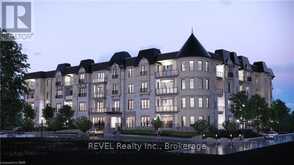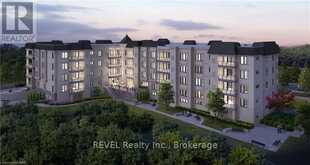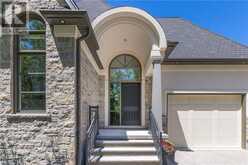27 ARBOURVALE, St. Catherines, Ontario
$1,775,000
- 3 Beds
- 3 Baths
Nestled in a stately village, this newly built home exudes charm and sophistication. With high ceilings and\r\nfabulous architecture, every corner of this property features character-filled details that set it apart. The main\r\nfloor primary bedroom is a sanctuary, featuring a stunning spa-inspired ensuite that exudes opulence and\r\nrelaxation. Indulge your culinary passions in the fabulous new kitchen, complete with modern appliances and\r\nan oversized island for entertaining your family and guests. This property is truly a gem for those seeking a\r\npeaceful retreat with luxurious amenities while enjoying the convenience of being in the heart of the city. The\r\nelegant Cambria Quartz countertops are consistent throughout the home, complementing the fabulous kitchen\r\ncabinets and spacious designer vanities. Floor-to-ceiling windows flood the space with natural light,\r\nhighlighting the professionally landscaped yard looking on to greenspace adorned with mature trees. Step\r\ninto this newly constructed elegant house and be greeted by plenty of closet space throughout the home.\r\nFrom spacious walk-in closets to cleverly designed storage solutions, this house offers ample room to keep\r\nyour belongings organized and easily accessible. Enjoy the privacy of separate living spaces, including a well appointed finished lower level with two bedrooms and a full bath. Each bedroom is well-appointed with\r\ndesigner-approved selections and colors that enhance the overall aesthetic. Enjoy the wine room on the lower\r\nlevel. Imagine having a dedicated space to store and display your wine collection, making it easily accessible\r\nfor entertaining or simply enjoying a glass after a long day. Situated at the end of a cul-de-sac and backing\r\nonto a wooded ravine, this residence offers tranquility and seclusion in a unique urban oasis. Enjoy the\r\nserenity of this space where every detail has been carefully curated. (id:56241)
- Listing ID: X9414973
- Property Type: Single Family
Schedule a Tour
Schedule Private Tour
Are you looking for a private viewing? Schedule a tour with one of our St Catharines real estate agents.
Match your Lifestyle with your Home
Let us put you in touch with a REALTOR® who specializes in the St Catharines market to match your lifestyle with your ideal home.
Get Started Now
Lifestyle Matchmaker
Let one of our St Catharines real estate agents help you find a property to match your lifestyle.
Listing provided by REVEL Realty Inc., Brokerage
MLS®, REALTOR®, and the associated logos are trademarks of the Canadian Real Estate Association.
This REALTOR.ca listing content is owned and licensed by REALTOR® members of the Canadian Real Estate Association. This property for sale is located at 27 ARBOURVALE in St. Catharines Ontario. It was last modified on October 7th, 2024. Contact us to schedule a viewing or to discover other St. Catharines homes for sale.
