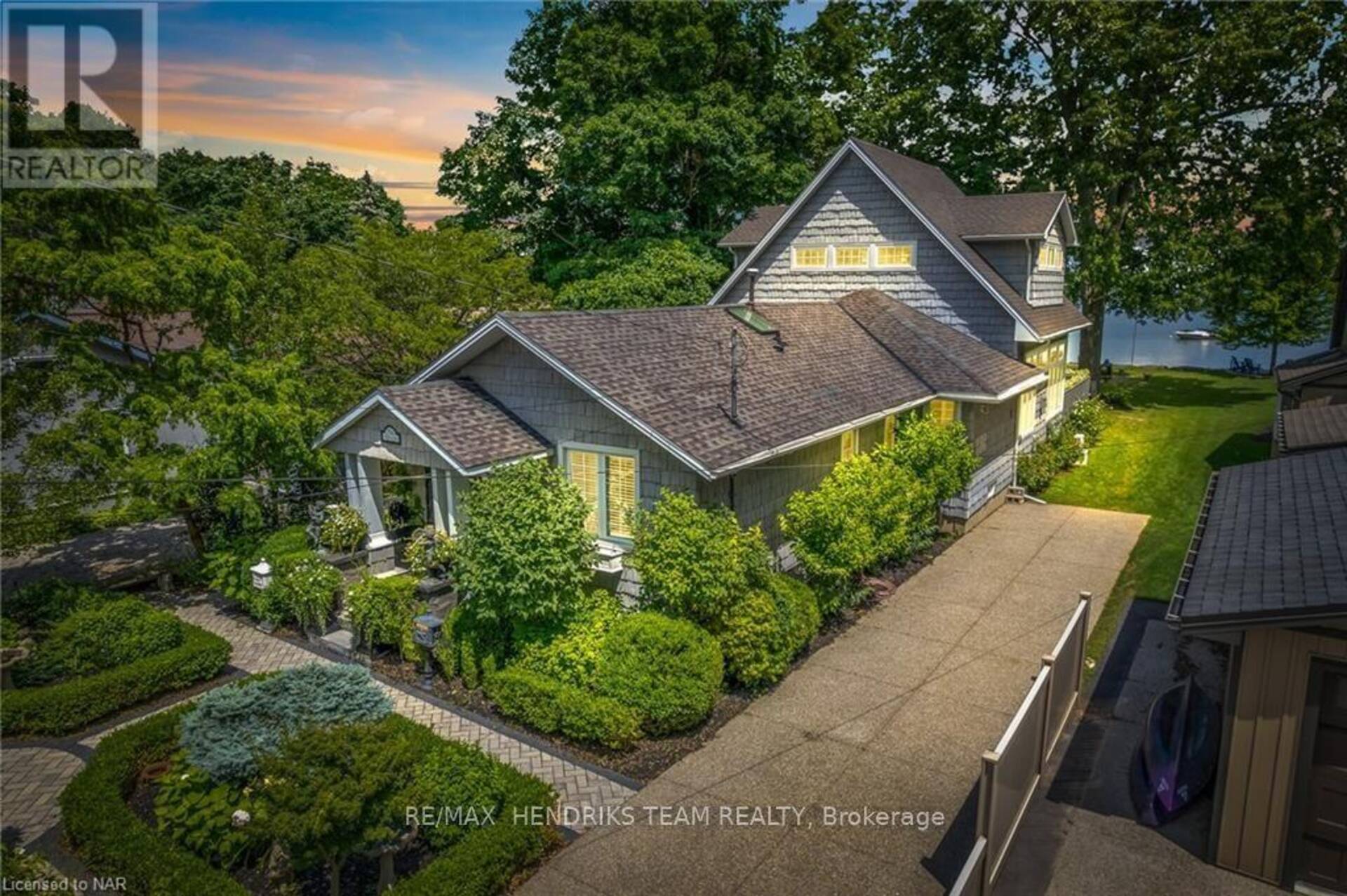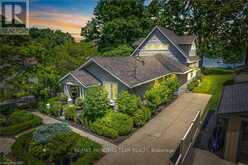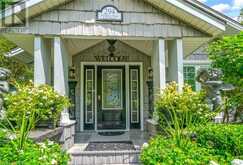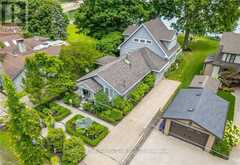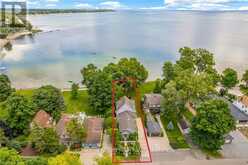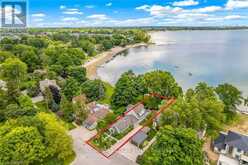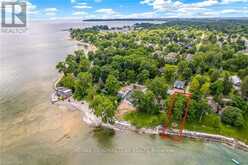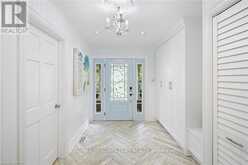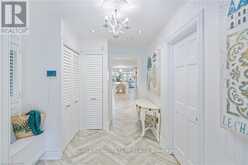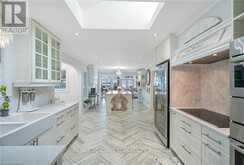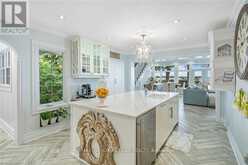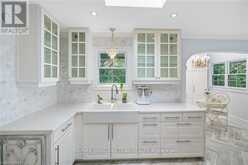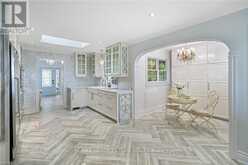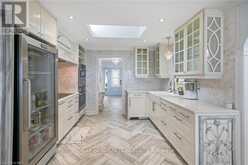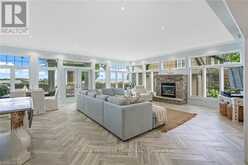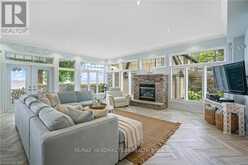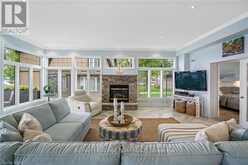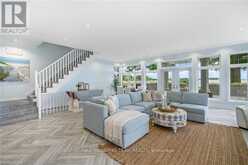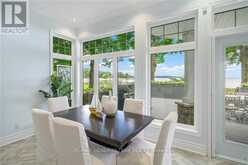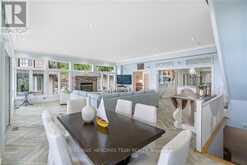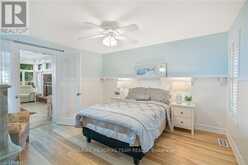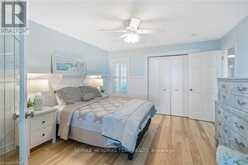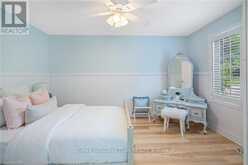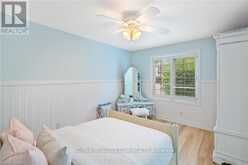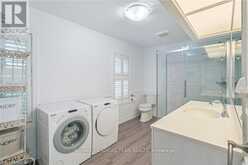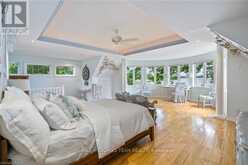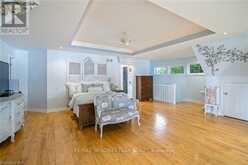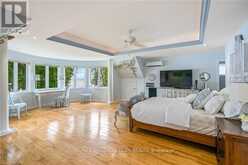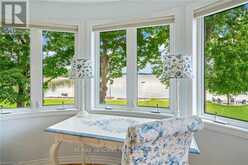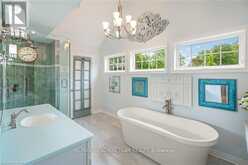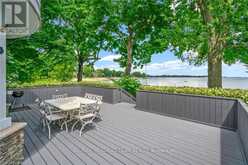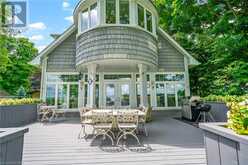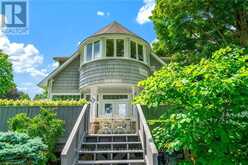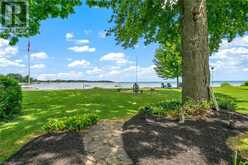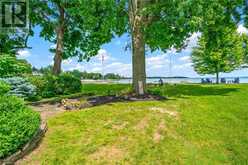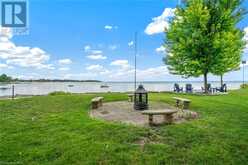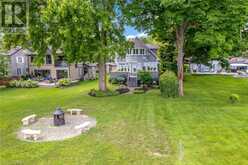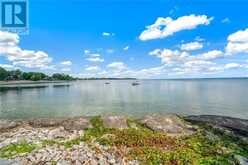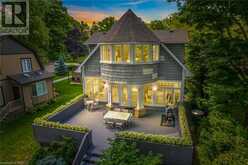294 PROSPECT POINT ROAD S, Fort Erie, Ontario
$1,549,000
- 3 Beds
- 2 Baths
Welcome to lakeside living at its finest, a home seldomly available on the market. From the moment you approach, you'll be captivated by the impeccable quality of finishes and detail. Step into the professionally designed front courtyard featuring herringbone interlocking pathways and magazine worthy gardens, complete with irrigation and landscape lighting. Inside, the foyer offers plenty of built-in storage and an immediate view of the lake, setting the tone for the elegance within. This home boasts three bedrooms and two full bathrooms. The main floor hosts two generously sized bedrooms and a 4-piece bathroom doubling as a laundry room, with double sinks, a tiled shower, and heated floors. The primary suite on the second level promises even more luxury. A chef's dream, the kitchen features dual wall ovens, a commercial grade refrigerator, two dishwashers, dual sinks, additional built-ins including seperate fridge/freezer in the island, and a wine fridge. On the lakeside, the expansive family room with panoramic windows offers breathtaking views of Lake Erie, complemented by a gas fireplace, California shutters, herringbone tiled floors, double french doors, and an abundance of pot lighting. A true centerpiece of comfort and style. Upstairs, the oversized master bedroom is a private sanctuary with panoramic lake views, hardwood floors, and an ensuite boasting a tiled shower, soaker tub, large vanity, heated floors, and vaulted ceilings. A spacious walk-in closet completes this retreat. Outside, step onto the two-year-old deck with built-in garden beds and descend to the lawn area, where the tranquility of the lakefront makes you forget about the busiest of days. Whether as your permanent residence or vacation getaway, this home offers a mix of luxury and serenity. Don't miss the opportunity to make it yours today! (Red property lines in pictures are approximate) Please see attached video. (id:56241)
- Listing ID: X9414174
- Property Type: Single Family
Schedule a Tour
Schedule Private Tour
Are you looking for a private viewing? Schedule a tour with one of our St Catharines real estate agents.
Match your Lifestyle with your Home
Let us put you in touch with a REALTOR® who specializes in the St Catharines market to match your lifestyle with your ideal home.
Get Started Now
Lifestyle Matchmaker
Let one of our St Catharines real estate agents help you find a property to match your lifestyle.
Listing provided by RE/MAX HENDRIKS TEAM REALTY
MLS®, REALTOR®, and the associated logos are trademarks of the Canadian Real Estate Association.
This REALTOR.ca listing content is owned and licensed by REALTOR® members of the Canadian Real Estate Association. This property for sale is located at 294 PROSPECT POINT ROAD S in Fort Erie Ontario. It was last modified on July 23rd, 2024. Contact us to schedule a viewing or to discover other Fort Erie homes for sale.
