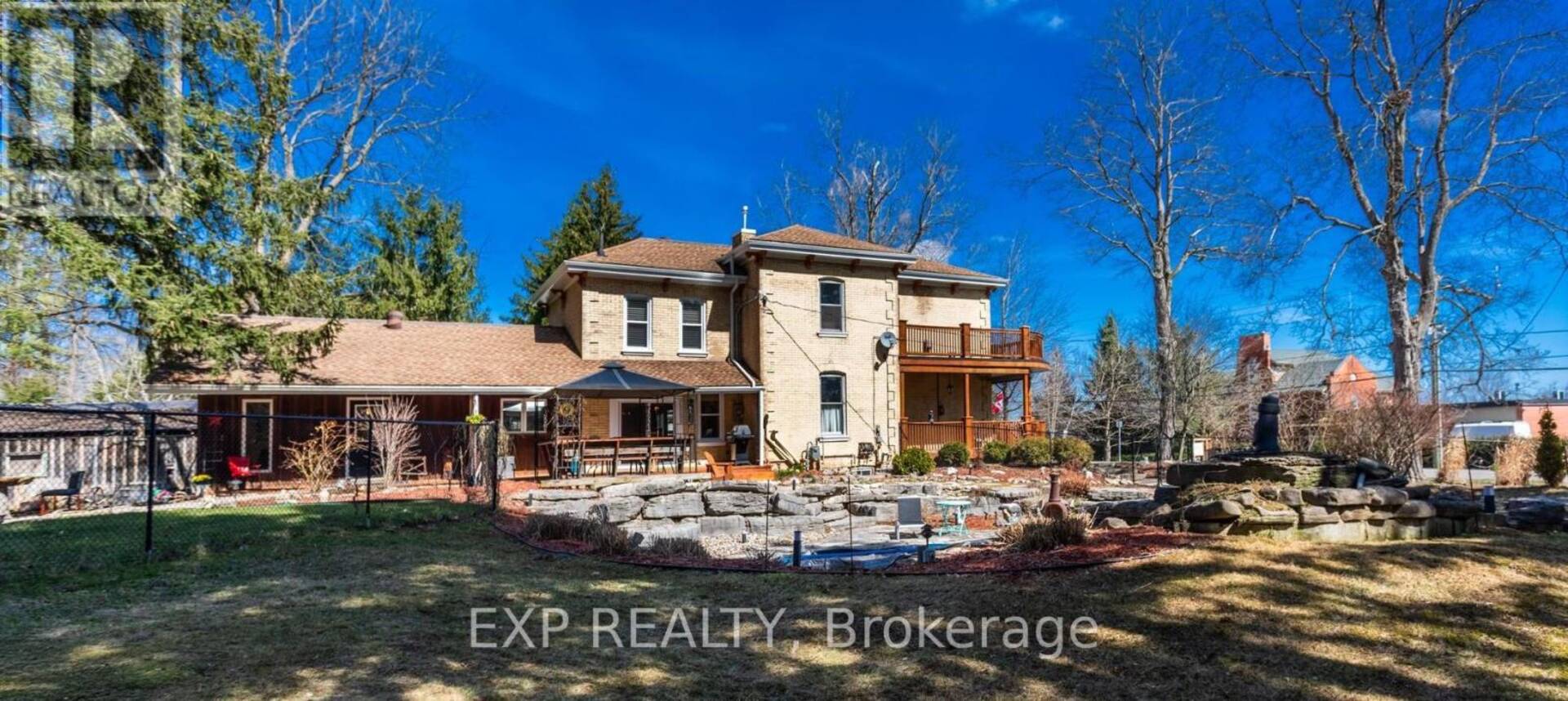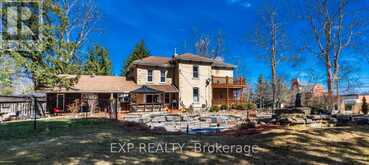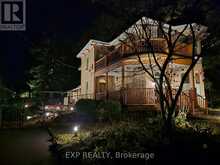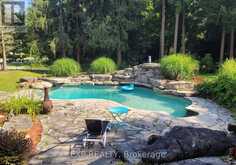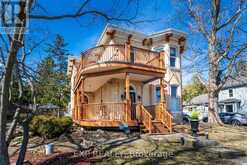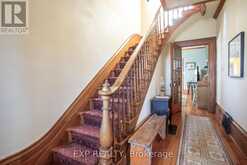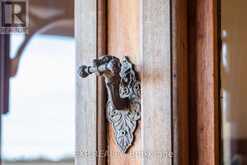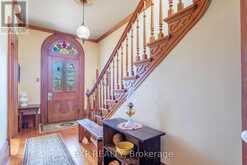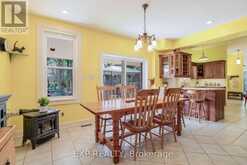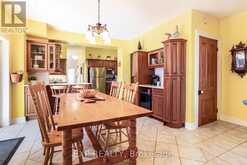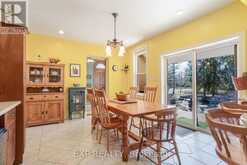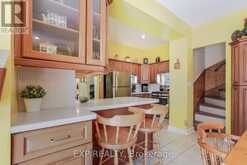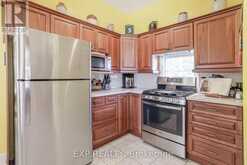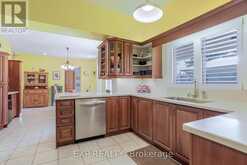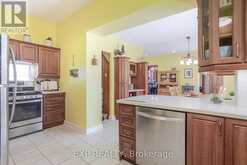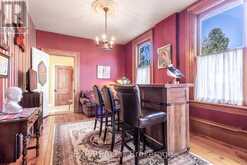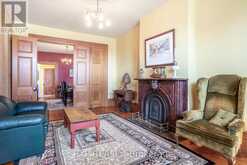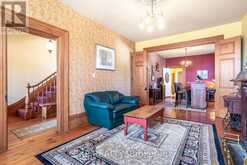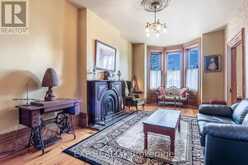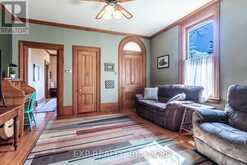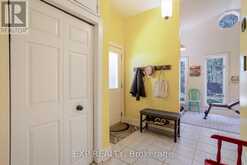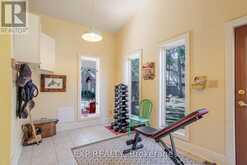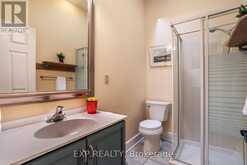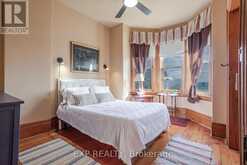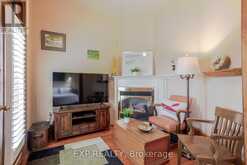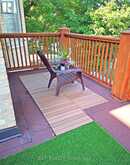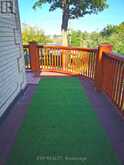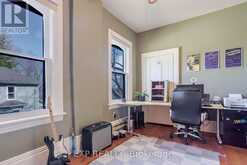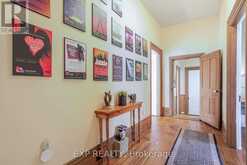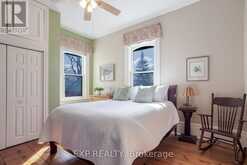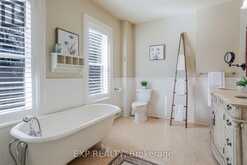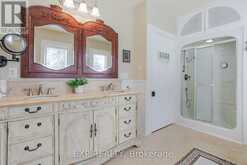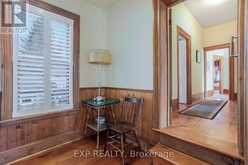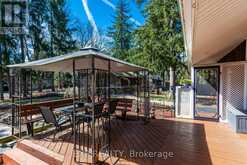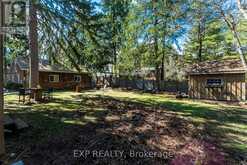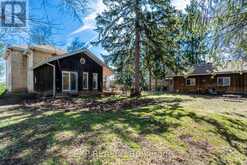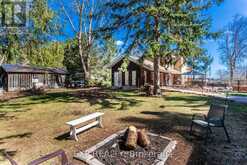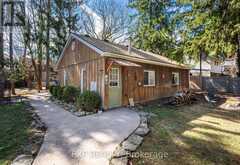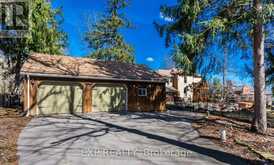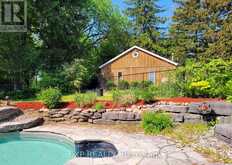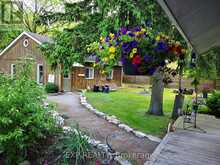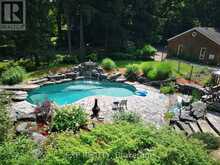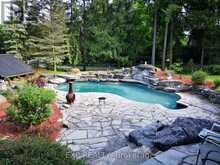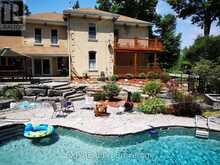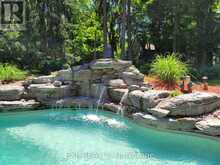34 FIELD ROAD, Hamilton, Ontario
$1,449,900
- 3 Beds
- 2 Baths
Some Homes Are Just Different! This one's a showstopper! Looking for timeless elegance with a side of wow? Welcome to 34 Field Road in Hamilton's charming Jerseyville where 1870s Victorian vibes meet modern-day must-haves.Lets start with 10' ceilings, crown moulding, natural wood trim, and original pine plank floors so pristine, you'll wonder if time even touched them. The cheerful country kitchen features a breakfast bar, eat-in space with room for large table, and patio doors with dreamy backyard views. Hosting dinner parties? The living and dining rooms are split by original bi-fold doors, and the dining room? It moonlights as a cozy home pub. The main floor includes a second family room, a versatile mudroom, main floor laundry, and a 3-piece bath.Upstairs, pick your path - there are two staircases! One formal, one casual, both fabulous. This place is amazing! Your primary suite delivers the vibe with a gas fireplace, private balcony, sitting area, and a walk-in closet that whispers, "go shopping." Two more bright bedrooms and a 5-piece bath round out the upper level.Step outside to a saltwater pool with waterfall, flagstone patio, and new ambient lighting your personal resort. The wrap-around deck? On both levels? Absolutely! For the garage enthusiast - check out the 2-car garage + heated workshop with water and power. #Garage goals. Bonus: parking for 7+ vehicles on two driveways.Steps to trails, Heron Point Golf, minutes to Ancaster, Brantford, and every convenience.This is unforgettable. Full update list available as there are too many to list. (id:56241)
- Listing ID: X12059094
- Property Type: Single Family
Schedule a Tour
Schedule Private Tour
Are you looking for a private viewing? Schedule a tour with one of our St Catharines real estate agents.
Match your Lifestyle with your Home
Let us put you in touch with a REALTOR® who specializes in the St Catharines market to match your lifestyle with your ideal home.
Get Started Now
Lifestyle Matchmaker
Let one of our St Catharines real estate agents help you find a property to match your lifestyle.
Listing provided by EXP REALTY
MLS®, REALTOR®, and the associated logos are trademarks of the Canadian Real Estate Association.
This REALTOR.ca listing content is owned and licensed by REALTOR® members of the Canadian Real Estate Association. This property for sale is located at 34 FIELD ROAD in Hamilton Ontario. It was last modified on April 3rd, 2025. Contact us to schedule a viewing or to discover other Hamilton homes for sale.
