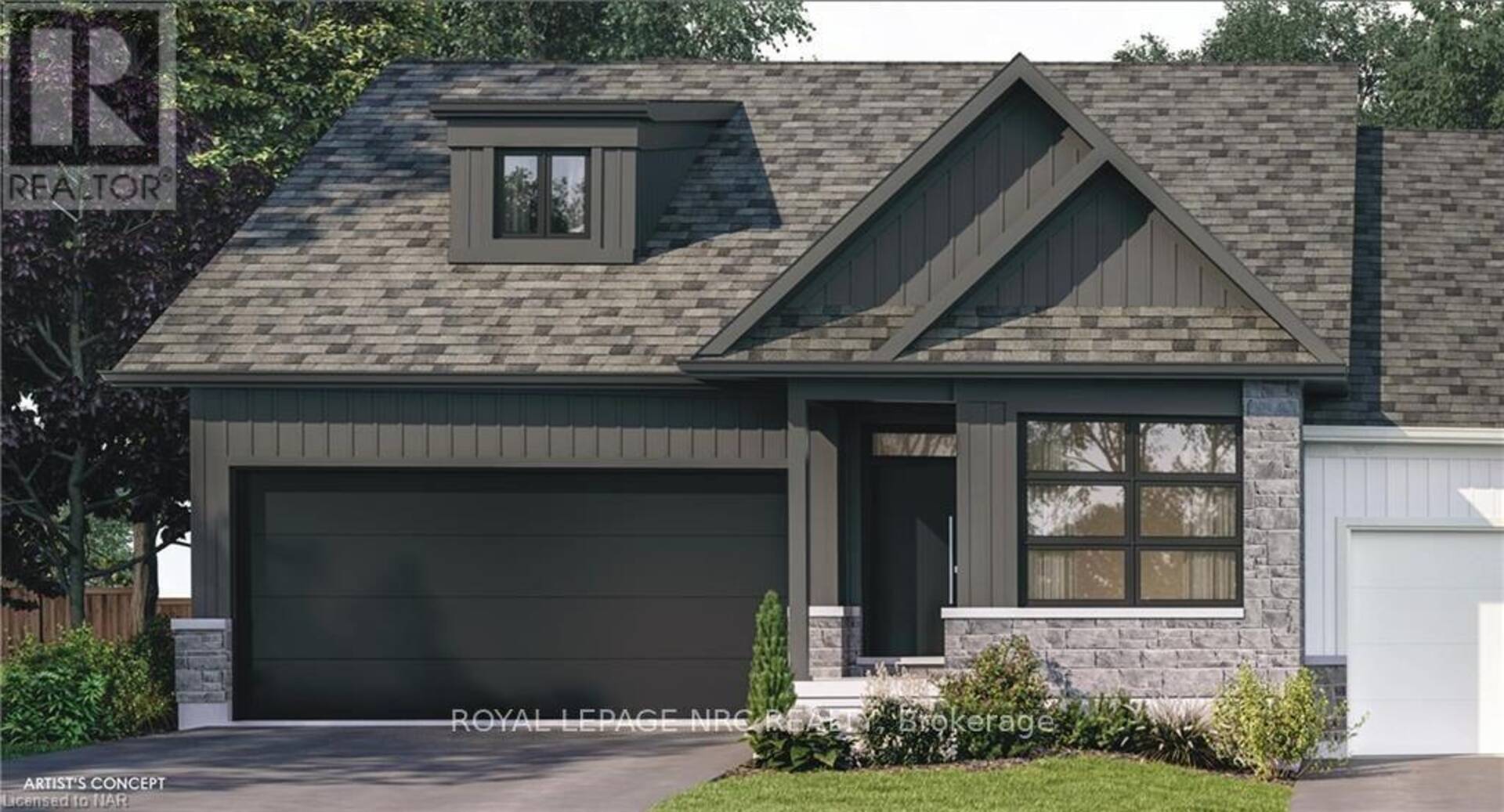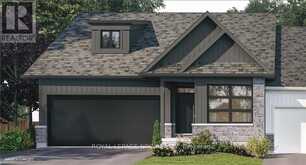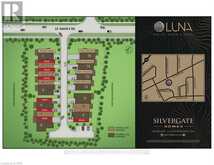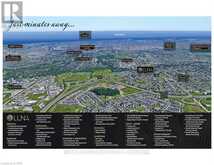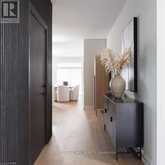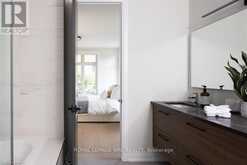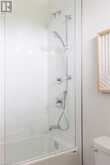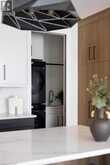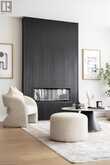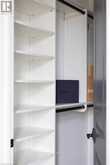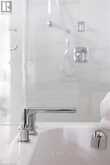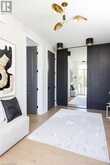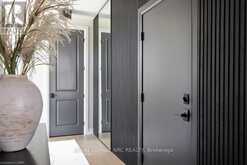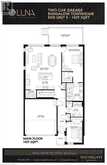5 - 205 ST DAVIDS ROAD, Thorold, Ontario
$1,158,800
- 2 Beds
- 2 Baths
Award-winning local builder Silvergate Homes is proud to present Luna, a boutique enclave of 15 luxury Energy Star® certified freehold bungalow townhomes conveniently located on the border of St. Catharines and historic Thorold. 2024 and 2025 closings available for 1- and 2-car townhomes. Beyond an impeccable reputation, Silvergate is known for their inspired floor plans and sophisticated finishes - 9’ ceilings, 8’ interior doors, engineered hardwood flooring, Quartz countertops in the sleek gourmet kitchen, luxe bathrooms, convenient main floor laundry, lower level with high ceilings and large windows. Quality of construction is immediately evident the moment you step inside. Built to exceed provincial building code standards with materials of the highest quality, each townhome is separated with a 8†concrete partition wall to ensure privacy and comfort. Extra-large, modern windows allow an abundance of light to fill these beautiful homes. Additional highlights include a spacious, private covered deck ideal for relaxing and entertaining. Homeowners will enjoy experiencing one-on-one design consultations with a designer who will guide you every step of the way. With maintenance-free living that includes snow and lawn care (low condo fee of $155/month) Luna combines modern style with hassle-free convenience. Enjoy the perfect commuter access to HWY 406 & HWY 58 connecting you to Niagara, QEW Fort Erie, Toronto and beyond. Living mere minutes from St. Catharines and downtown Thorold provides unlimited opportunity for shopping, dining, amenities, entertainment, outdoor leisure, adventure and so much more. Model home open Saturday - Wednesday 12-4 pm. (id:56241)
- Listing ID: X9414466
- Property Type: Single Family
Schedule a Tour
Schedule Private Tour
Are you looking for a private viewing? Schedule a tour with one of our St Catharines real estate agents.
Match your Lifestyle with your Home
Let us put you in touch with a REALTOR® who specializes in the St Catharines market to match your lifestyle with your ideal home.
Get Started Now
Lifestyle Matchmaker
Let one of our St Catharines real estate agents help you find a property to match your lifestyle.
Listing provided by ROYAL LEPAGE NRC REALTY
MLS®, REALTOR®, and the associated logos are trademarks of the Canadian Real Estate Association.
This REALTOR.ca listing content is owned and licensed by REALTOR® members of the Canadian Real Estate Association. This property for sale is located at 5 - 205 ST DAVIDS ROAD in Thorold Ontario. It was last modified on September 24th, 2024. Contact us to schedule a viewing or to discover other Thorold condos for sale.
