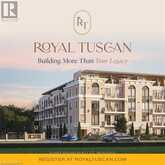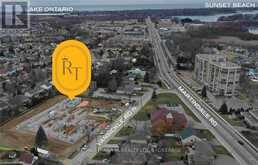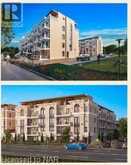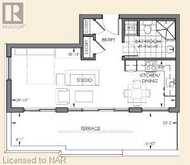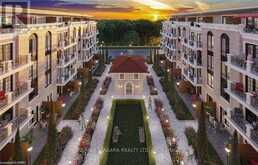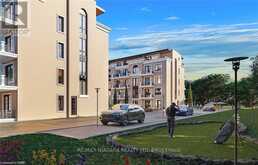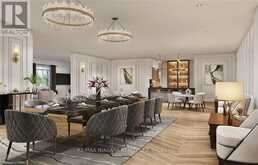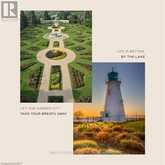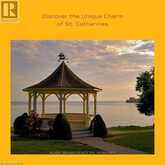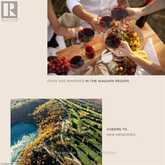505B - 1024 VANSICKLE ROAD N, St. Catherines, Ontario
$454,730
- 1 Bath
This is the Bachelor Valentina Suite at The Royal Tuscan Masterpiece Residences. A master-planned collection of boutique luxury condos and penthouses that blends both the old and new with a rustic-inspired façade, modern interior design, and innovative smart features. Featuring a large open concept living and kitchen space. 9 ft ceilings, 7 ft interior doors, upgraded flooring throughout with quartz countertops. Primary bedroom with large walk-in closet, ensuite and in-suite laundry. Complete kitchen and laundry appliance package included! Occupancy Summer 2025! Choose from the tailored colour packages, quartz countertops, and custom cabinetry. Each feature and finish are carefully curated to harmoniously blend comfort, style, and luxury into your everyday. European elegance and innovative craftsmanship deliver you the pinnacle of luxury living in the heart of St. Catharines. Every single refined element of the Royal Tuscan is guaranteed to provide you with an unmatched feeling of home. From the spacious party room to serene community gardens, every detail enhances your experience. Enjoy leisurely moments at the gazebo or on our mini-golf course. Convenience is key with underground parking and a dog-washing station. Visitors are catered to with aboveground parking, while electric car-charging stations and bicycle racks promote sustainability. Experience luxury living with every convenience at your fingertips. Find tranquility and relaxation by surrounding yourself with the lush flora and fauna at the community garden. The Royal Tuscan intersects both modern luxury and classic European elegance in every suite. Many other suites available including the Penthouse suites which boast Tuscan-inspired spacious rooftop terraces. With up to 450 sq ft of outdoor space, you’ll have more than enough space to create your very own private oasis! (id:56241)
- Listing ID: X10413149
- Property Type: Single Family
Schedule a Tour
Schedule Private Tour
Are you looking for a private viewing? Schedule a tour with one of our St Catharines real estate agents.
Match your Lifestyle with your Home
Let us put you in touch with a REALTOR® who specializes in the St Catharines market to match your lifestyle with your ideal home.
Get Started Now
Lifestyle Matchmaker
Let one of our St Catharines real estate agents help you find a property to match your lifestyle.
Listing provided by RE/MAX NIAGARA REALTY LTD, BROKERAGE
MLS®, REALTOR®, and the associated logos are trademarks of the Canadian Real Estate Association.
This REALTOR.ca listing content is owned and licensed by REALTOR® members of the Canadian Real Estate Association. This property for sale is located at 505B - 1024 VANSICKLE ROAD N in St. Catharines Ontario. It was last modified on November 6th, 2024. Contact us to schedule a viewing or to discover other St. Catharines condos for sale.

