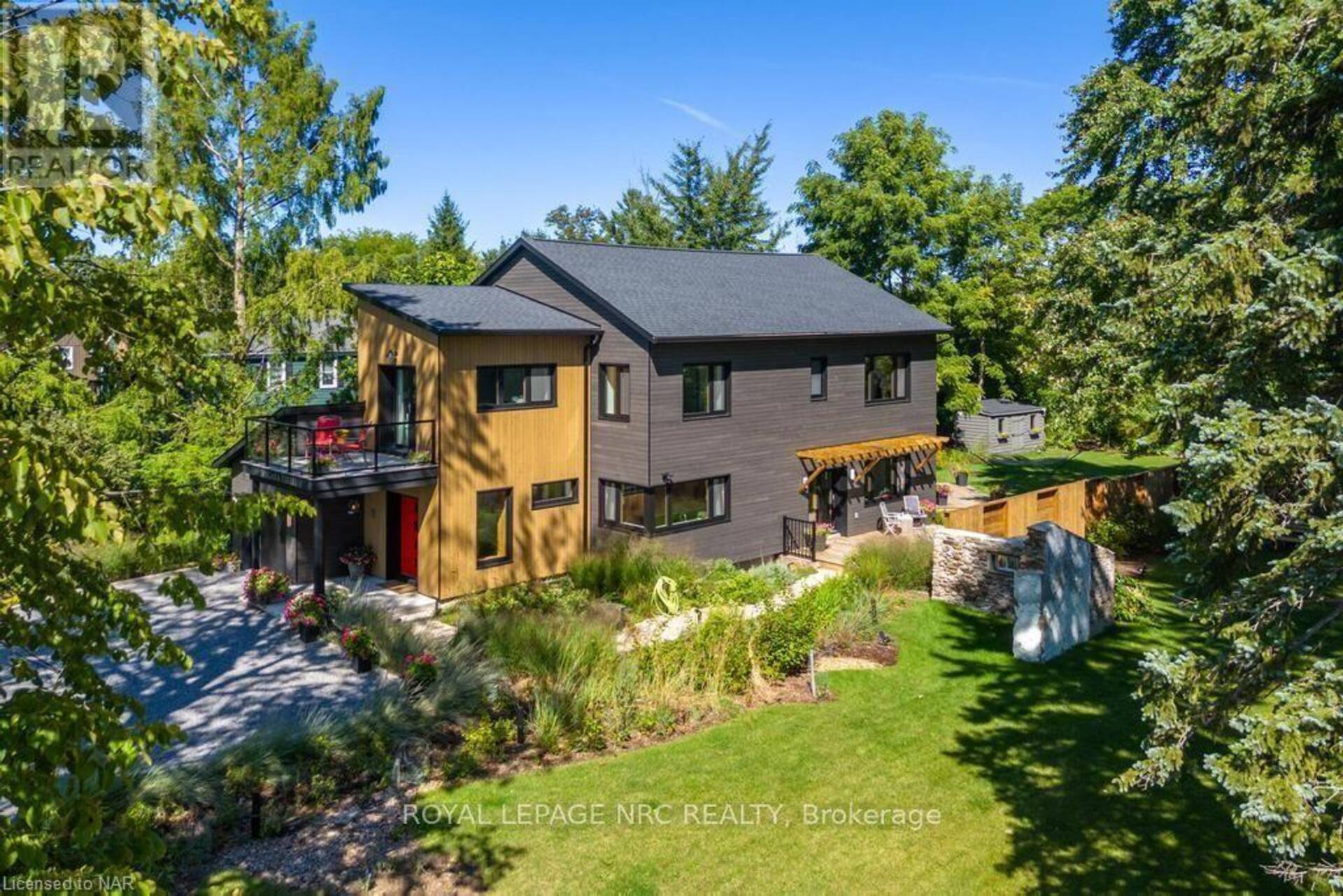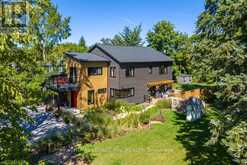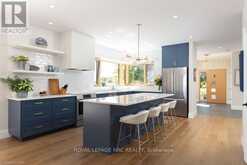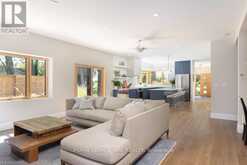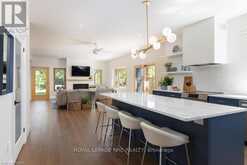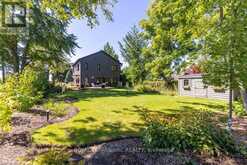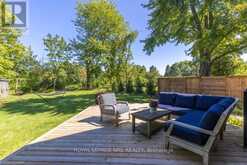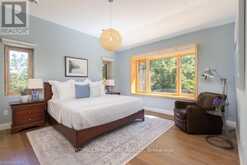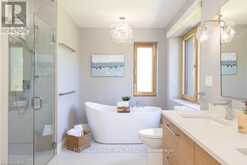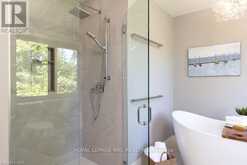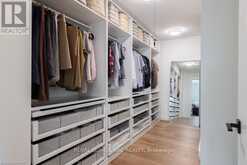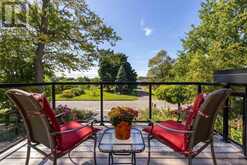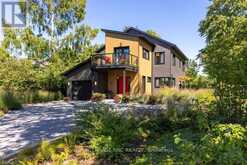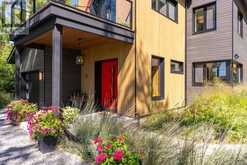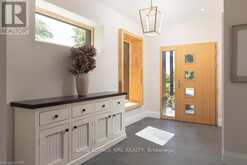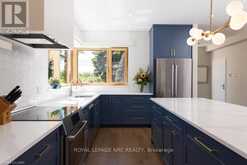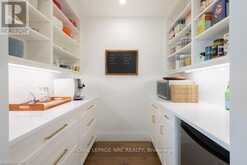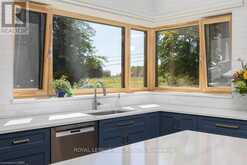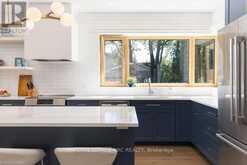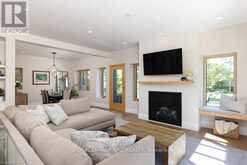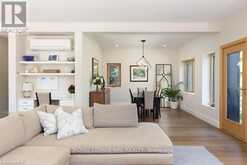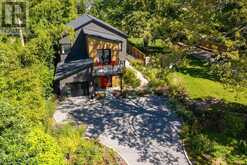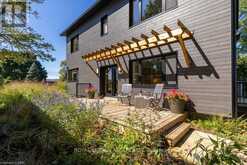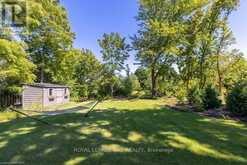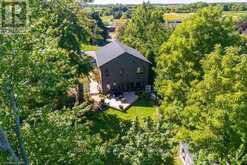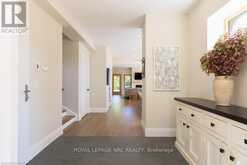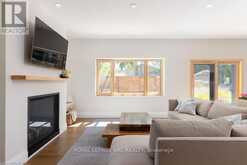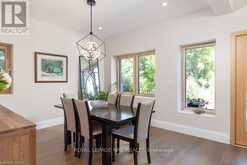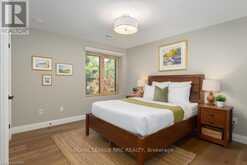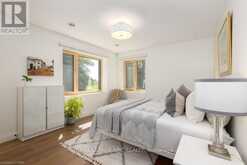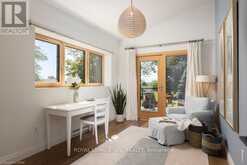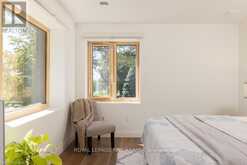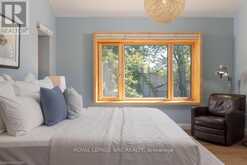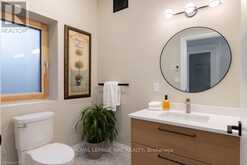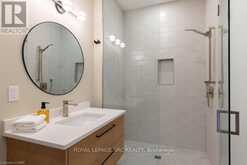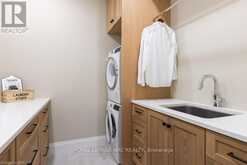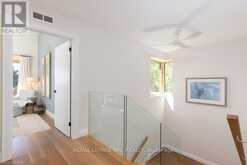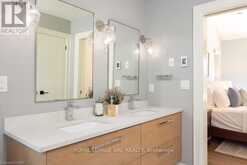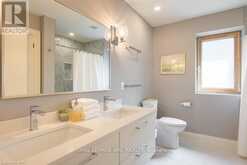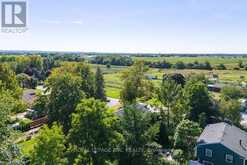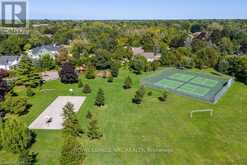69 NIAGARA STREET, Niagara-on-the-Lake, Ontario
$2,489,000
- 4 Beds
- 3 Baths
If a home could be a Ferrari! Welcome to 69 Niagara Street, a sleek high performance 2 Year Old Custom Home located on the edge of Old Town on a deep private picturesque lot. Like most high end custom homes, you can expect the very best in design, construction and finishings but open up the hood on this 2800 sqft 4 Bdrm, 3 Bth home and your are in for a ride! Cutting edge science runs this home. Exceptional energy efficiency, cost savings & an exceedingly comfortable & healthy air quality environment are yours created by Passive Home standards & mechanicals. Like a top of the line engine, this house purrs. Next is the body; a Muskoka Inspired Curb appeal of Wood clading, stone pathways & indigenous plantings. Slip inside, Open the weighty Front door & you know you have entered a very special space. The Heated slate floor & the natural wood trim of the front foyer lead you past the extra wide staircase to the heart of the home; a light & airy kitchen with a dramatic quartz island & a bank of windows strategically placed for pastoral views & optimal solar warmth. A large walk in Pantry is filled with built in cabinetry. The Living Rm w/ gas Fpl & wood mantle overlooks the back & side yard & offers a cozy built in window bench to enjoy the view. There are 2 doors leading to 2 separate decks. Enjoy European triple glass windows & doors thru out the house. The Dining Rm is just off the Living Rm & can be converted to a future main Master Bdrm. A 3 pc wshrm with heated floor & walk in shower is just down a hall as is the large laundry rm complete with built in cabinetry. Upstairs is a super space. The Master Suite offers respite to the day with 10 ft vaulted ceilings, gorgeous windows, spa like 5 pc ensuite & a large walk in closet with cabinetry. 3 Guest Bdrms are large w/ the front one enjoying a private balcony. A stylish 4pc wshrm completes this floor. The basement w/ 10' ceiling is large & ready for your finishing touches. This home is a must see. Come for a spin. (id:56241)
- Listing ID: X9889491
- Property Type: Single Family
Schedule a Tour
Schedule Private Tour
Are you looking for a private viewing? Schedule a tour with one of our St Catharines real estate agents.
Match your Lifestyle with your Home
Let us put you in touch with a REALTOR® who specializes in the St Catharines market to match your lifestyle with your ideal home.
Get Started Now
Lifestyle Matchmaker
Let one of our St Catharines real estate agents help you find a property to match your lifestyle.
Listing provided by ROYAL LEPAGE NRC REALTY
MLS®, REALTOR®, and the associated logos are trademarks of the Canadian Real Estate Association.
This REALTOR.ca listing content is owned and licensed by REALTOR® members of the Canadian Real Estate Association. This property for sale is located at 69 NIAGARA STREET in Niagara-on-the-Lake Ontario. It was last modified on October 30th, 2024. Contact us to schedule a viewing or to discover other Niagara-on-the-Lake homes for sale.
