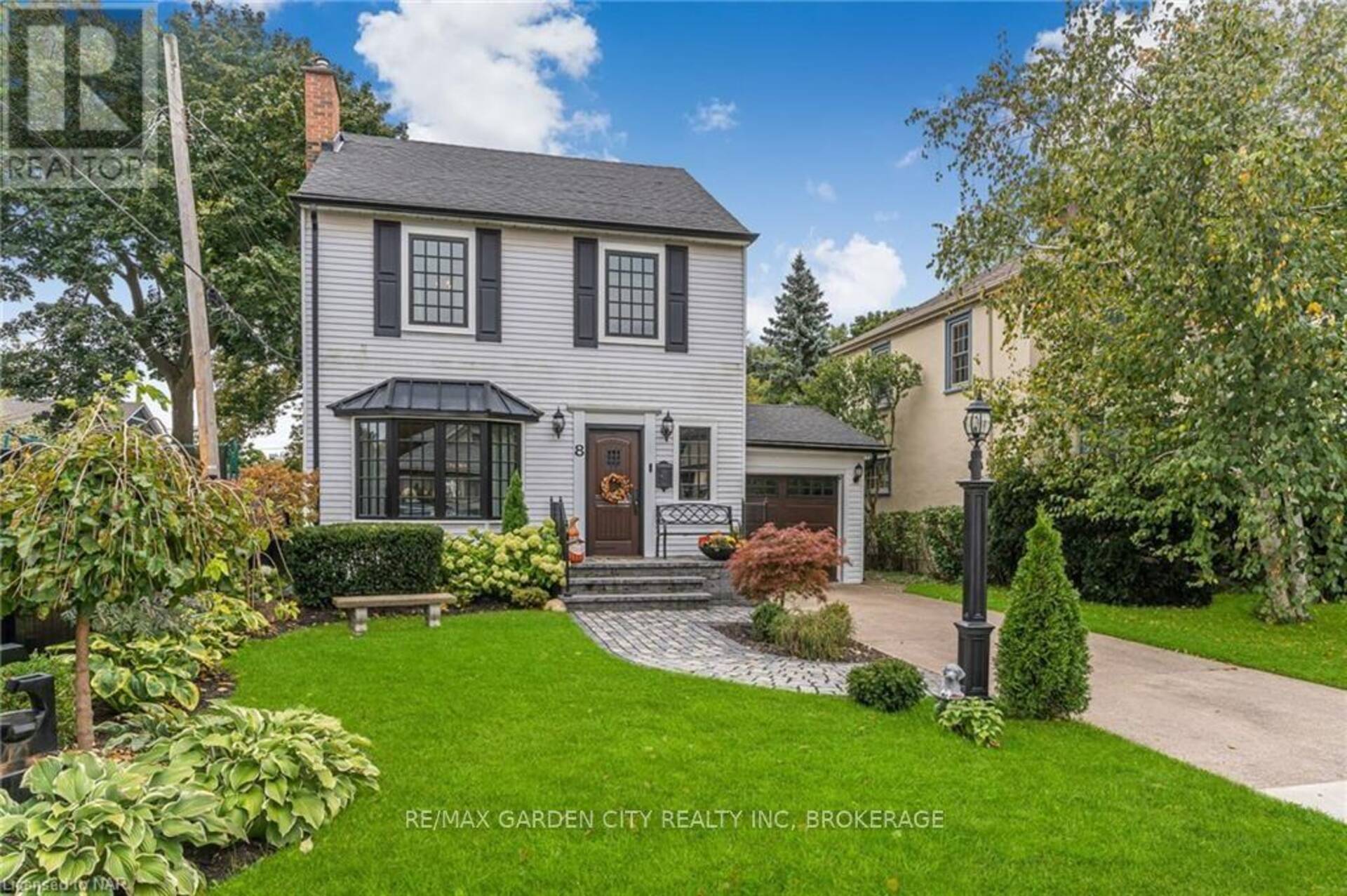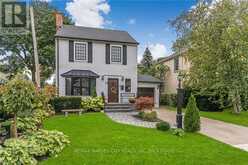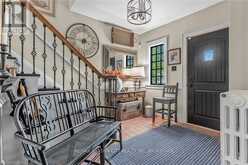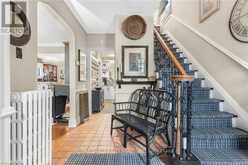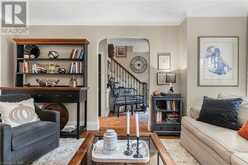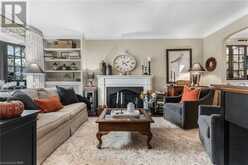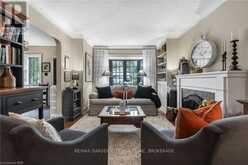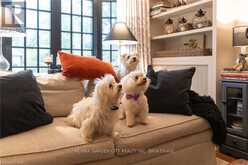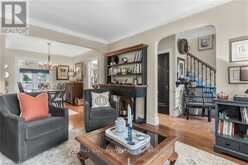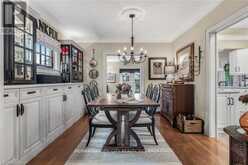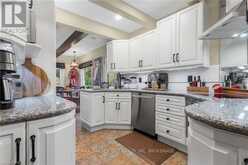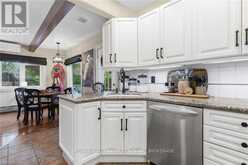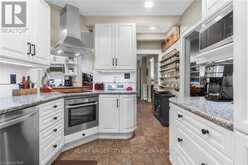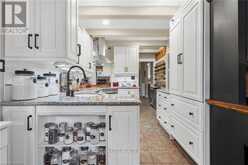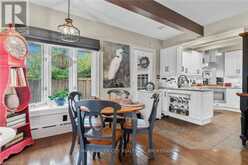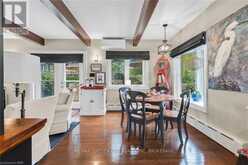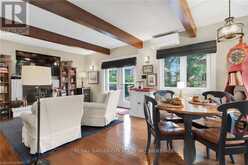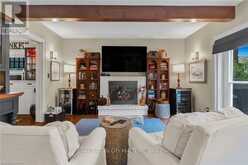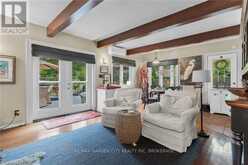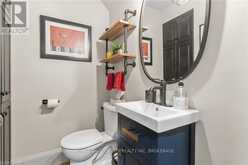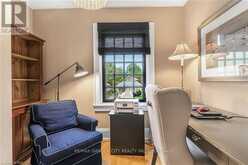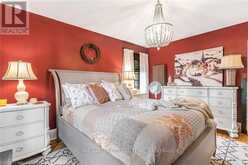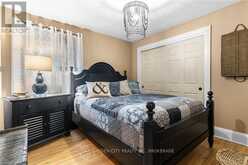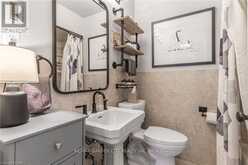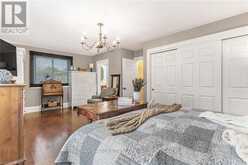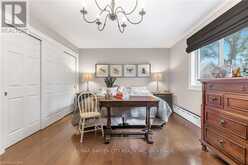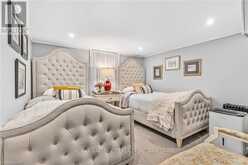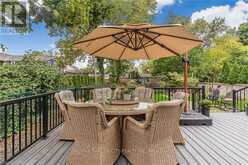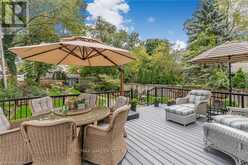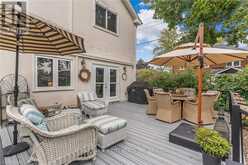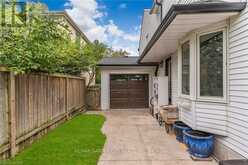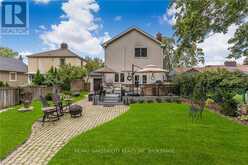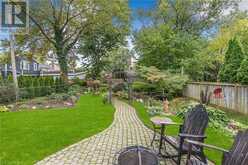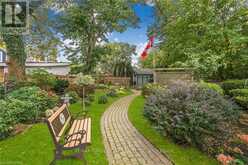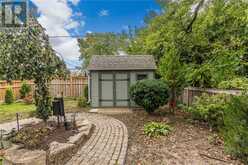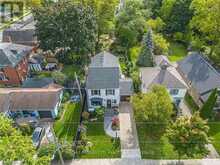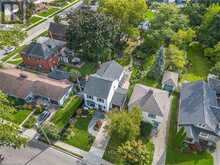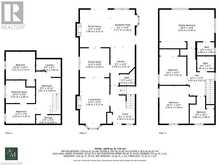8 RIDGEWOOD ROAD, St. Catherines, Ontario
$850,000
- 5 Beds
- 3 Baths
Nestled in the heart of Old Glenridge, this exquisite 4+1 bedrooms, 2.5-bathroom traditional family home seamlessly blends timeless character with modern convenience. With a striking two-storey design, this property boasts stunning custom millwork, rich hardwood floors, and an abundance of natural light that highlights its unique architectural details.The main floor features a spacious family room, perfect for gatherings, and is enhanced by one of two fireplaces that add warmth and elegance. The kitchen is a chefs dream, complete with custom-built appliances that integrate seamlessly into the homes classic aesthetic. Every detail has been carefully considered to preserve its heritage charm while offering modern functionality.Situated on an extra-deep, fully fenced, landscaped lot, the property provides a serene outdoor oasis with lush gardens and mature trees.Recent Updates ~Roof 2019 ~All Windows updated throughout the home; w/custom front door, front & side windows ~Veismann hot-water boiler 10yrs old ~Heat Pump in Family Room & Primary bedroom ~Generac, natural gas generator, supplies main rooms of home ~Upgraded 200 Amp service ~light fixtures, electrical light switches & receptacles ~Liebherr built-in side/side fridge, Cyclone range hood, AEG Electrolux built-in oven & cooktop ~2 Fireplaces; livingrm-wood, familyrm-gas (annually inspected) ~Toilets, bath-vanity/sink, & kitchen taps ~Custom Front cobblestone porch/walkway, landscaping, lamp post ~Custom Garage Doors (2) front & back, drive through access to the backyard, both equipped w/ openers/remotes ~Composite back deck, w/railing & gas line for BBQ ~Leaf Filter Eavestrough system, w/transferable lifetime warranty ~Black vinyl fence & wrought iron gate ~Outdoor Shed 8x12, (powerline adjacent to the back shed). Looking for a home that exudes quality, community, a sense of belonging...this home in Old Glenridge is an unparalleled opportunity. Schedule a showing today, call direct 289-213-7270 (id:56241)
- Listing ID: X9415057
- Property Type: Single Family
Schedule a Tour
Schedule Private Tour
Are you looking for a private viewing? Schedule a tour with one of our St Catharines real estate agents.
Match your Lifestyle with your Home
Let us put you in touch with a REALTOR® who specializes in the St Catharines market to match your lifestyle with your ideal home.
Get Started Now
Lifestyle Matchmaker
Let one of our St Catharines real estate agents help you find a property to match your lifestyle.
Listing provided by RE/MAX GARDEN CITY REALTY INC, BROKERAGE
MLS®, REALTOR®, and the associated logos are trademarks of the Canadian Real Estate Association.
This REALTOR.ca listing content is owned and licensed by REALTOR® members of the Canadian Real Estate Association. This property for sale is located at 8 RIDGEWOOD ROAD in St. Catharines Ontario. It was last modified on October 9th, 2024. Contact us to schedule a viewing or to discover other St. Catharines homes for sale.
