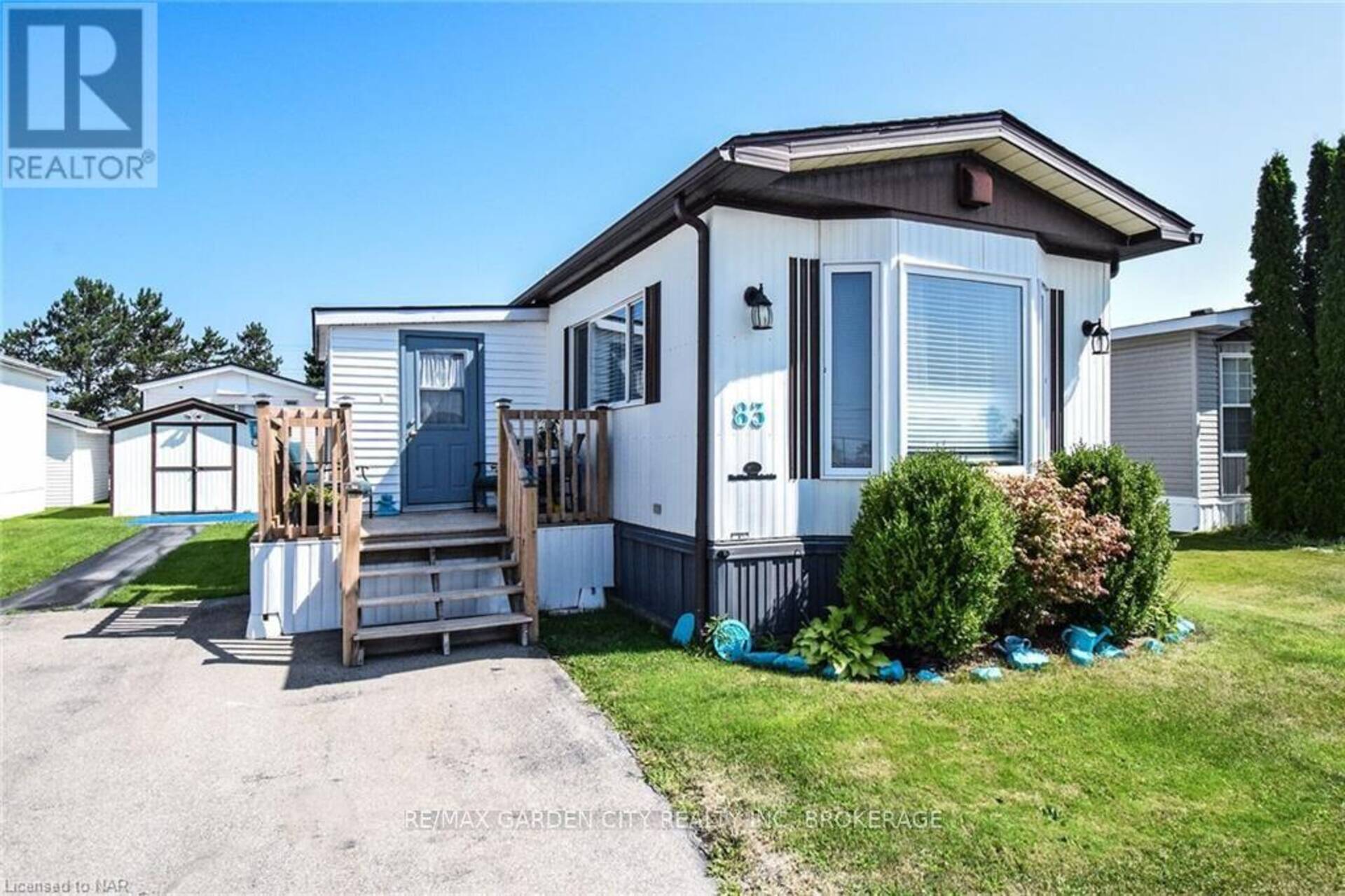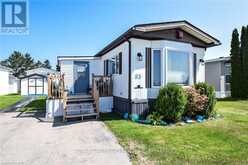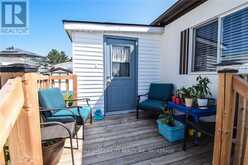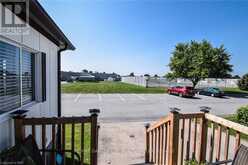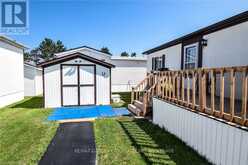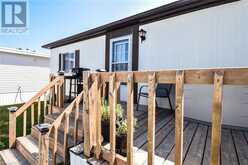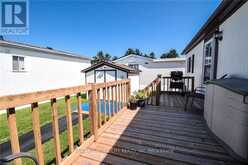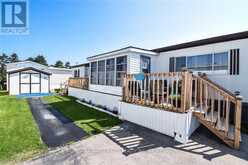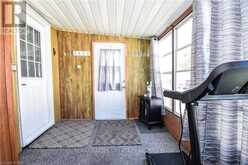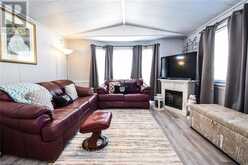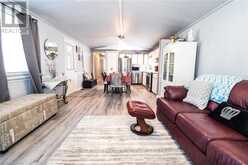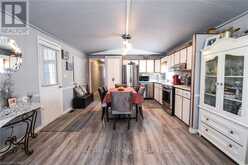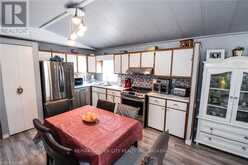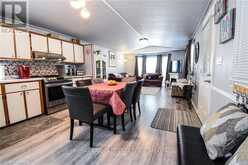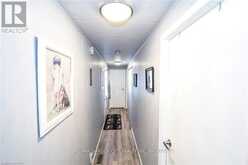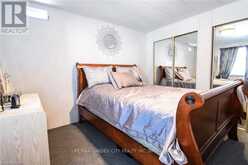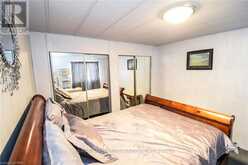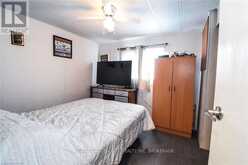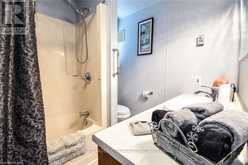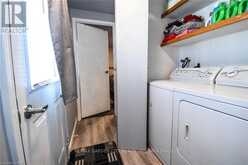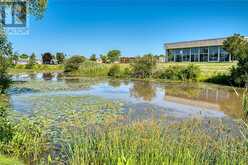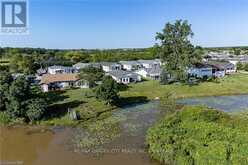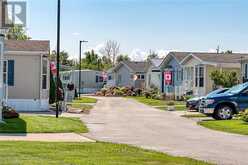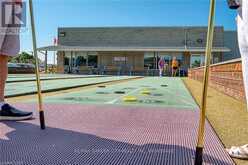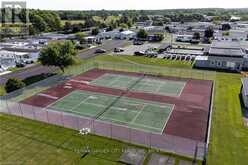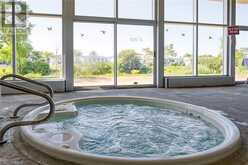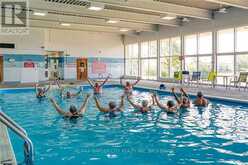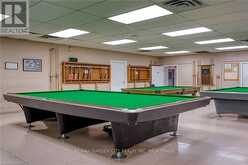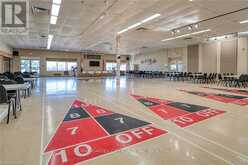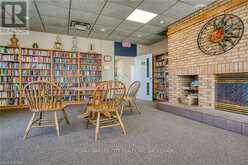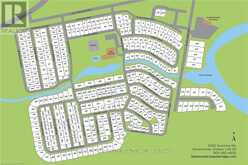83 - 3033 TOWNLINE ROAD, Fort Erie, Ontario
$400,000
- 2 Beds
- 1 Bath
Charming Modular Home in Vibrant Retirement Community\r\nWelcome to your new haven of serenity and excitement! This beautifully upgraded modular home, nestled in a peaceful yet active retirement community, offers the perfect blend of comfort and convenience.\r\nImprovements Galore! In 2022, this home received a series of thoughtful upgrades to ensure a modern and worry-free living experience. Enjoy a brand-new furnace and air conditioner for year-round comfort, a fresh roof to keep you dry, stylish new flooring and lights, and sleek kitchen cabinet hardware that adds a touch of elegance. The front and back decks have also been renovated, creating inviting outdoor spaces perfect for relaxing or entertaining.\r\nLife in the Community: Embrace an enriched lifestyle with access to a wide range of amenities. Dive into the indoor and outdoor pools, challenge friends to a game in the billiard room, or enjoy a friendly match of shuffleboard or tennis. Stay active and fit in the well-equipped gym, unwind in the hot tub or saunas, and immerse yourself in the community’s extensive library. With a calendar full of engaging events, there’s always something exciting happening.\r\nA Perfect Location: Set in a tranquil, country-like environment, this home offers the serenity of rural living with the convenience of nearby urban amenities. You’re just a short drive from major highways, the scenic Niagara River, and picturesque trails for leisurely walks or adventurous outings.\r\nThis modular home isn’t just a place to live; it’s a gateway to a vibrant, fulfilling lifestyle. Come and discover your new home where comfort meets excitement in a community that feels like family! (id:56241)
- Listing ID: X9412110
- Property Type: Single Family
Schedule a Tour
Schedule Private Tour
Are you looking for a private viewing? Schedule a tour with one of our St Catharines real estate agents.
Match your Lifestyle with your Home
Let us put you in touch with a REALTOR® who specializes in the St Catharines market to match your lifestyle with your ideal home.
Get Started Now
Lifestyle Matchmaker
Let one of our St Catharines real estate agents help you find a property to match your lifestyle.
Listing provided by RE/MAX GARDEN CITY REALTY INC, BROKERAGE
MLS®, REALTOR®, and the associated logos are trademarks of the Canadian Real Estate Association.
This REALTOR.ca listing content is owned and licensed by REALTOR® members of the Canadian Real Estate Association. This property for sale is located at 83 - 3033 TOWNLINE ROAD in Fort Erie Ontario. It was last modified on July 31st, 2024. Contact us to schedule a viewing or to discover other Fort Erie homes for sale.
