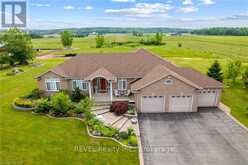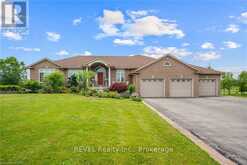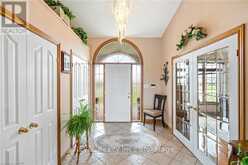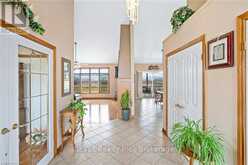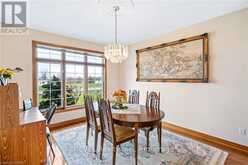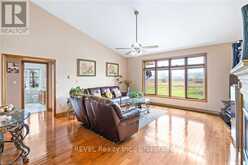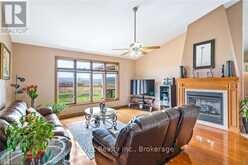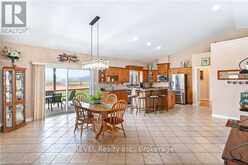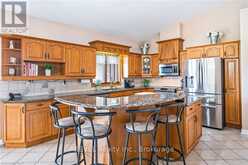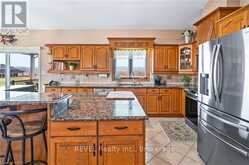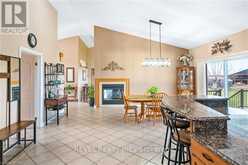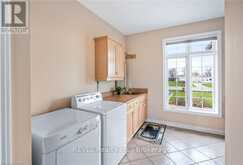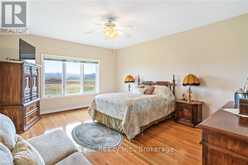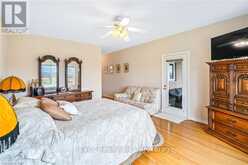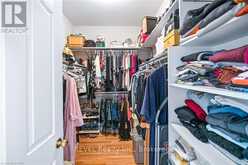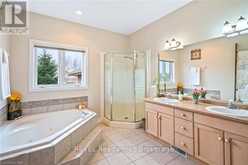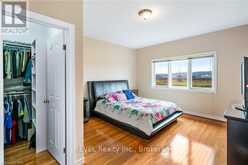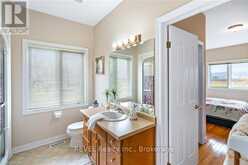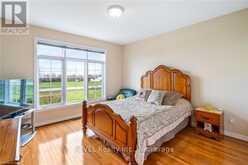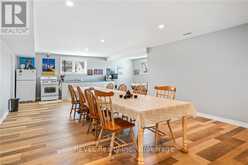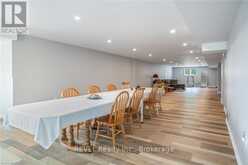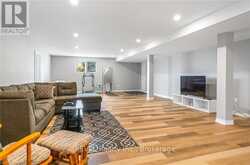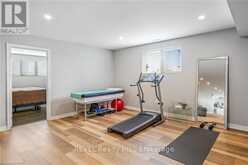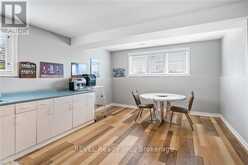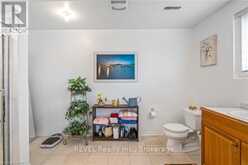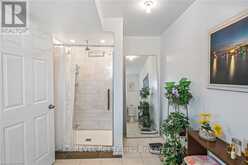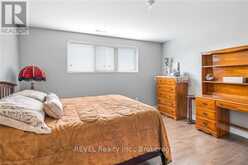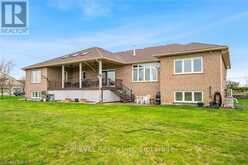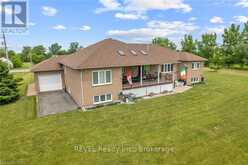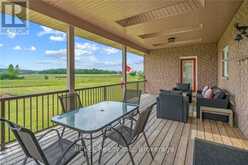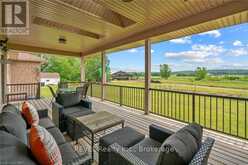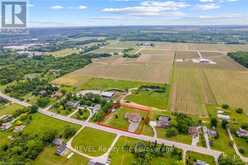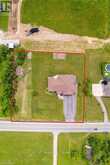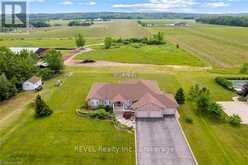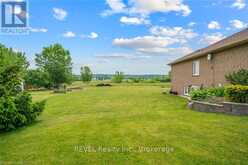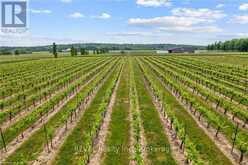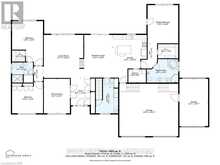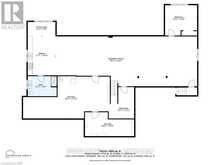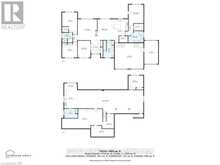925 QUEENSTON ROAD, Niagara-on-the-Lake, Ontario
$1,750,000
- 4 Beds
- 2 Baths
Welcome to wine country living in picturesque Niagara-on-the-Lake where you can call this stately 2600 square foot custom bungalow home. Boasting over an acre of land with the most captivating vineyard and escarpment views you will enjoy morning coffee with sounds of singing birds and sights of wildlife and an evening glass of wine enjoying the sunsets and panoramic vineyard views from your covered porch. You will want for nothing with city water, natural gas and convenient access to Niagara Falls, St. Catharines, QEW, and USA border just minutes away. Country living with city conveniences. Friends and family will love visiting you and experiencing a taste of wine country living. Surprise your guests by walking through your backyard to the serene winery at Queenston Mile Vineyard only steps away where you can enjoy wine tastings and more. This home offers 3 main floor bedrooms including 2 main floor primary suites at opposite wings of the home for additional privacy. The basement is fully finished with a kitchen, bedroom, full bath and walk-up to the 3 car garage. The massive open space in basement could serve well as a home business for workshops or fitness classes. Contact the municipality for more information on permitted home businesses. Basement has large storage room and cold cellar with hydro. There is also a 16x21 storage shed with hydro on the property. This home could accommodate 3 families if desired. Many updates have been made to the home such as a new A/C /heat pump, gas furnace (Dec 2023). Enjoy all that Niagara region has to offer including award wining wineries, breweries, and top rated culinary adventures. Book your private showing today, a property with views like these doesn't come up for sale often. (id:56241)
- Listing ID: X9411223
- Property Type: Single Family
Schedule a Tour
Schedule Private Tour
Are you looking for a private viewing? Schedule a tour with one of our St Catharines real estate agents.
Match your Lifestyle with your Home
Let us put you in touch with a REALTOR® who specializes in the St Catharines market to match your lifestyle with your ideal home.
Get Started Now
Lifestyle Matchmaker
Let one of our St Catharines real estate agents help you find a property to match your lifestyle.
Listing provided by REVEL Realty Inc., Brokerage
MLS®, REALTOR®, and the associated logos are trademarks of the Canadian Real Estate Association.
This REALTOR.ca listing content is owned and licensed by REALTOR® members of the Canadian Real Estate Association. This property for sale is located at 925 QUEENSTON ROAD in Niagara-on-the-Lake Ontario. It was last modified on May 23rd, 2024. Contact us to schedule a viewing or to discover other Niagara-on-the-Lake homes for sale.

