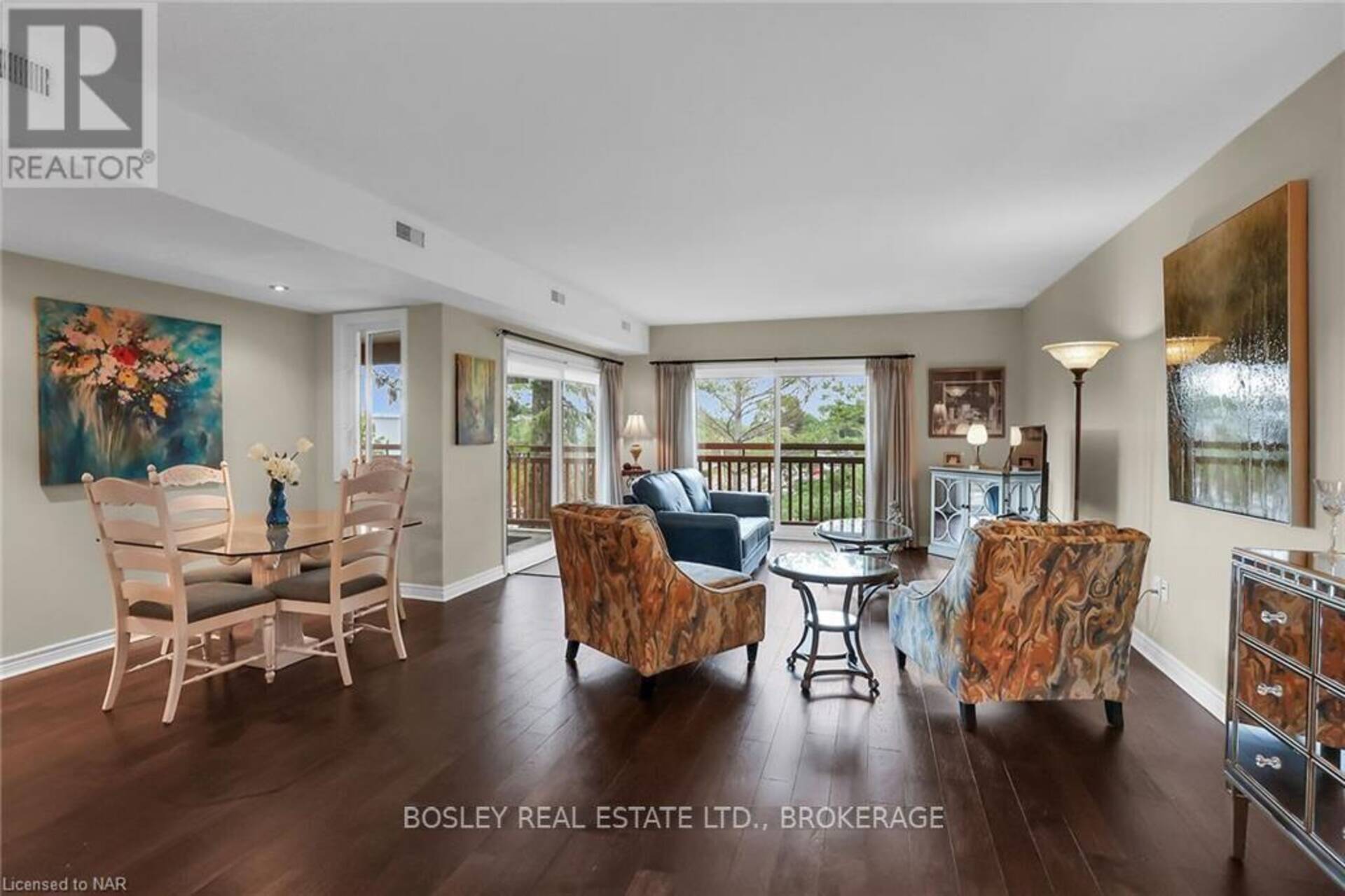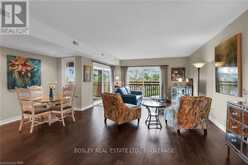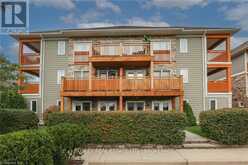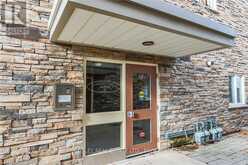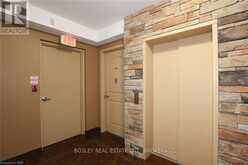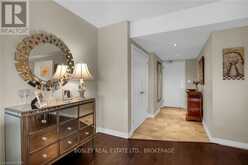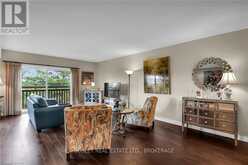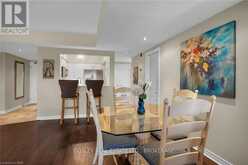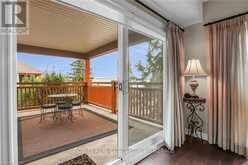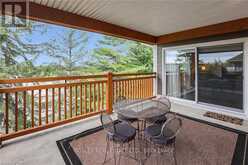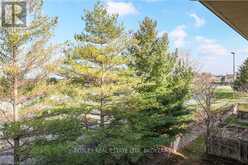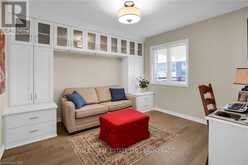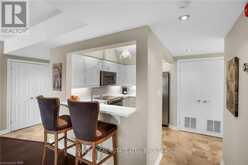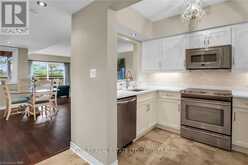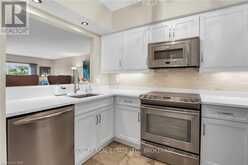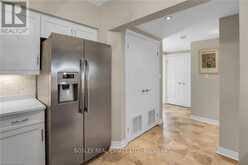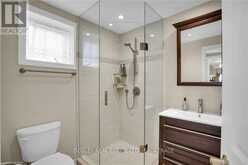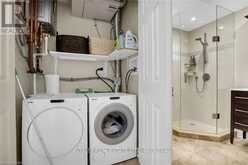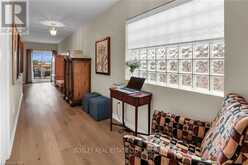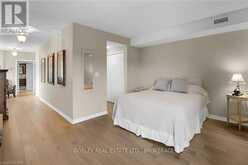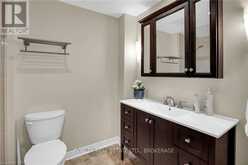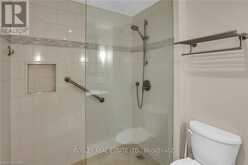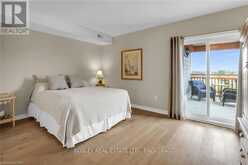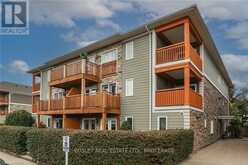B 304 - 678 LINE 2 ROAD, Niagara-on-the-Lake, Ontario
$675,000
- 2 Beds
- 2 Baths
Welcome to Lamberts Walk and Penthouse Suite B 304 a spacious and tastefully upgraded 1440 SQ FT 2 bedroom, 2 bath residence ideal for the empty nester, professional, or weekend/holiday home stop-over. Overlooking centennial park, the suite's unique design includes a great-for-entertaining covered outdoor living room and private balcony retreat off the primary suite. The welcoming foyer opens to the combination living / dining room with engineered hardwood floor, custom window treatments, Juliette balcony and walkout to the outdoor living room -while away the hours in relaxed, shaded comfort. The flexible second bedroom offers engineered hardwood flooring and is finished with fitted cabinetry providing for use as a den/family room or in-home office. Overlooking the great room, the well appointed, reimagined kitchen provides an abundance of cupboard and quartz counters, ceramic backsplash, under-valance and pot-lighting, a full Frigidaire appliance package, and there is a fitted pantry cupboard too. Conveniently located is the upgrade 3 piece bath and laundry closet with side-by-side Miele washer & dryer. and cost efficient On-Demand Hot Water Heater (August '24) A gallery hallway leads to the primary suite where you will find double wardrobes and the en suite with custom accessible shower and custom vanity. Enjoy your morning coffee on your private covered balcony. The suite is tastefully decorated and exceptionally well maintained including updated Heating and Cooling system (August '24). Located in the heart of the Village of Virgil, Lamberts walk offers a relaxed lifestyle sequestered away from the hustle and bustle yet close to neighborhood conveniences and community amenities. (id:56241)
- Listing ID: X9414398
- Property Type: Single Family
Schedule a Tour
Schedule Private Tour
Are you looking for a private viewing? Schedule a tour with one of our St Catharines real estate agents.
Match your Lifestyle with your Home
Let us put you in touch with a REALTOR® who specializes in the St Catharines market to match your lifestyle with your ideal home.
Get Started Now
Lifestyle Matchmaker
Let one of our St Catharines real estate agents help you find a property to match your lifestyle.
Listing provided by BOSLEY REAL ESTATE LTD., BROKERAGE
MLS®, REALTOR®, and the associated logos are trademarks of the Canadian Real Estate Association.
This REALTOR.ca listing content is owned and licensed by REALTOR® members of the Canadian Real Estate Association. This property for sale is located at B 304 - 678 LINE 2 ROAD in Niagara-on-the-Lake Ontario. It was last modified on September 30th, 2024. Contact us to schedule a viewing or to discover other Niagara-on-the-Lake condos for sale.
